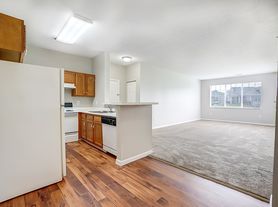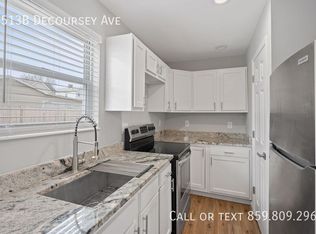Updated 3bed 2.5bath home in Independence within walking distance to a local park! Easy access to 275 and to restaurants/ shopping in both Taylor Mill and Independence!
Tenant pays all utilities
Tenant pays all utilities. Minimum of 1 year lease.
Please note that we do not accept Section 8 or housing assistance, and have a restricted pet policy.
House for rent
Accepts Zillow applications
$1,990/mo
3125 Bridlerun Dr, Independence, KY 41051
3beds
--sqft
Price may not include required fees and charges.
Single family residence
Available now
Cats, small dogs OK
In unit laundry
Attached garage parking
What's special
- 21 days |
- -- |
- -- |
Zillow last checked: 8 hours ago
Listing updated: November 16, 2025 at 08:36am
Travel times
Facts & features
Interior
Bedrooms & bathrooms
- Bedrooms: 3
- Bathrooms: 3
- Full bathrooms: 2
- 1/2 bathrooms: 1
Appliances
- Included: Dryer, Washer
- Laundry: In Unit
Property
Parking
- Parking features: Attached, Off Street
- Has attached garage: Yes
- Details: Contact manager
Features
- Exterior features: Brick, No Utilities included in rent, Vinyl
Details
- Parcel number: 059200109700
Construction
Type & style
- Home type: SingleFamily
- Property subtype: Single Family Residence
Community & HOA
Location
- Region: Independence
Financial & listing details
- Lease term: 1 Year
Price history
| Date | Event | Price |
|---|---|---|
| 11/15/2025 | Listed for rent | $1,990 |
Source: Zillow Rentals | ||
| 12/20/2024 | Listing removed | $1,990 |
Source: Zillow Rentals | ||
| 10/10/2024 | Price change | $1,990-0.3% |
Source: Zillow Rentals | ||
| 9/1/2024 | Listed for rent | $1,995+2.3% |
Source: Zillow Rentals | ||
| 11/18/2023 | Listing removed | -- |
Source: Zillow Rentals | ||

