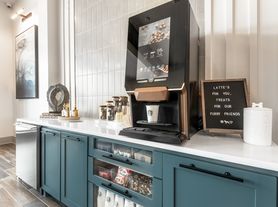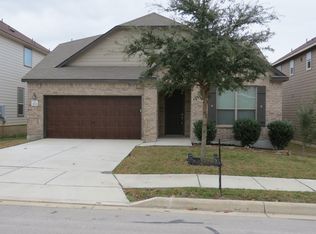5bd/3BTH - Schertz TX! This extremely spacious 5-bedroom, 3-bathroom home is perfect for you. The oversize kitchen features stainless steel appliances, granite countertops and a large breakfast island. The high ceilings and big windows give you a feel of elegance. Step into the large master bedroom with full bathroom, located downstairs. The guest suite is split and ALSO downstairs, perfect for any family or visitors. Upstairs boasts and incredible game room with tons of space for the family along with 3 additional be For more properties like this visit Affordable Housing.
House for rent
$2,950/mo
3125 Cameron Riv, Schertz, TX 78108
5beds
3,554sqft
Price may not include required fees and charges.
Single family residence
Available now
Ceiling fan
What's special
High ceilingsStainless steel appliancesGranite countertopsBig windowsOversize kitchenLarge breakfast island
- 28 days |
- -- |
- -- |
Zillow last checked: 10 hours ago
Listing updated: January 26, 2026 at 08:09pm
Travel times
Facts & features
Interior
Bedrooms & bathrooms
- Bedrooms: 5
- Bathrooms: 3
- Full bathrooms: 3
Cooling
- Ceiling Fan
Appliances
- Included: Disposal, Microwave, Refrigerator
Features
- Ceiling Fan(s)
Interior area
- Total interior livable area: 3,554 sqft
Property
Parking
- Details: Contact manager
Features
- Exterior features: Lawn
Details
- Parcel number: 150178
Construction
Type & style
- Home type: SingleFamily
- Property subtype: Single Family Residence
Condition
- Year built: 2011
Community & HOA
Community
- Security: Security System
Location
- Region: Schertz
Financial & listing details
- Lease term: Contact For Details
Price history
| Date | Event | Price |
|---|---|---|
| 1/1/2026 | Listed for rent | $2,950$1/sqft |
Source: Zillow Rentals Report a problem | ||
| 1/1/2026 | Listing removed | $449,000$126/sqft |
Source: | ||
| 10/1/2025 | Price change | $449,000-0.2%$126/sqft |
Source: | ||
| 6/12/2025 | Price change | $450,000-2.9%$127/sqft |
Source: | ||
| 6/11/2025 | Listed for rent | $2,950$1/sqft |
Source: LERA MLS #1829117 Report a problem | ||
Neighborhood: 78108
Nearby schools
GreatSchools rating
- 9/10Garden Ridge Elementary SchoolGrades: PK-5Distance: 4 mi
- 7/10Danville MiddleGrades: 6-8Distance: 0.6 mi
- 7/10Davenport High SchoolGrades: 9-12Distance: 4.8 mi

