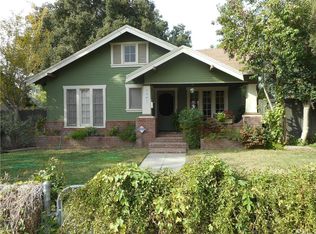Sold for $600,000
Listing Provided by:
KRISTY HEILIGER DRE #01233139 909-816-8582,
VR SERVICES
Bought with: Realty One Group West
$600,000
3125 Chestnut St, Riverside, CA 92501
3beds
1,088sqft
Single Family Residence
Built in 1924
6,098 Square Feet Lot
$611,800 Zestimate®
$551/sqft
$2,515 Estimated rent
Home value
$611,800
$581,000 - $642,000
$2,515/mo
Zestimate® history
Loading...
Owner options
Explore your selling options
What's special
Come view this impecable craftsman home located on a tree lined street in the heart of Downtown Riverside. From the lovely landscaping to the tasteful decor and finishing touches, the owner has left nothing untouched. Enter from your raised front porch with sitting area into your bright home with tall picturesque windows. With wood flooring throughout, living room has a cozy tiled fireplace, built in bookcases, mantle, recessed lighting and ceiling fan. Arched entry leads to the dining area with beautiful light fixture, built in cabinets and french doors leading to backyard. Kitchen has been completely remodeled with new cabinets, quartz countertops, tile backsplash, stainless steel appliances, farmhouse sink, and upgraded fixtures. There is a guest bedroom located off the kitchen with walk-in closet and ceiling fan. There is a separate indoor laundry room from kitchen with access to patio. The other side of the home has two more bedrooms with ceiling fans, one with walk-in closet. The bathroom has been remodeled with tiled tub/shower and new vanity. The fenced backyard is quaint with shade trees, brick sitting area, fire table, carriage garage for storage, grassy area and lighting. Plenty of parking with your long driveway that has double gates to the back. Within the last 6 years, owner has replumbed the house with copper piping, replaced and upgraded all electrical, added new HVAC, refurbished the wood floors, installed a new roof, painted inside and out, installed tankless water heater and whole home water thermostat controller. You practically get a new house with the craftsmanship of the original architecture. Don't forget about the location, walking distance to downtown shops and restaurants, close to public transportation, fairmount park and convention center.
Zillow last checked: 8 hours ago
Listing updated: May 25, 2023 at 07:01pm
Listing Provided by:
KRISTY HEILIGER DRE #01233139 909-816-8582,
VR SERVICES
Bought with:
Marce Einstein, DRE #02006117
Realty One Group West
Source: CRMLS,MLS#: IV23050551 Originating MLS: California Regional MLS
Originating MLS: California Regional MLS
Facts & features
Interior
Bedrooms & bathrooms
- Bedrooms: 3
- Bathrooms: 1
- Full bathrooms: 1
- Main level bathrooms: 1
- Main level bedrooms: 3
Bathroom
- Features: Bathtub, Remodeled, Tub Shower
Kitchen
- Features: Quartz Counters, Remodeled, Self-closing Cabinet Doors, Updated Kitchen
Other
- Features: Walk-In Closet(s)
Heating
- Central
Cooling
- Central Air
Appliances
- Included: Dishwasher, Disposal, Gas Oven, Gas Range, Microwave, Tankless Water Heater, Water To Refrigerator
- Laundry: Washer Hookup, Gas Dryer Hookup, Laundry Room
Features
- Ceiling Fan(s), Crown Molding, Quartz Counters, Recessed Lighting, Walk-In Closet(s)
- Flooring: Wood
- Windows: Blinds, Drapes
- Has fireplace: Yes
- Fireplace features: Living Room, Wood Burning
- Common walls with other units/homes: No Common Walls
Interior area
- Total interior livable area: 1,088 sqft
Property
Parking
- Parking features: Concrete, Driveway
Accessibility
- Accessibility features: No Stairs
Features
- Levels: One
- Stories: 1
- Patio & porch: Rear Porch, Brick, Front Porch, Patio
- Pool features: None
- Spa features: None
- Has view: Yes
- View description: None
Lot
- Size: 6,098 sqft
- Features: Back Yard, Front Yard, Sprinklers In Rear, Sprinklers In Front, Lawn, Landscaped, Near Public Transit, Sprinklers Timer, Sprinkler System
Details
- Additional structures: Outbuilding, Storage
- Parcel number: 214061014
- Zoning: R1065
- Special conditions: Standard
Construction
Type & style
- Home type: SingleFamily
- Architectural style: Craftsman
- Property subtype: Single Family Residence
Materials
- Wood Siding, Copper Plumbing
- Foundation: Raised
Condition
- Turnkey
- New construction: No
- Year built: 1924
Utilities & green energy
- Sewer: Public Sewer
- Water: Public
- Utilities for property: Cable Connected, Electricity Connected, Natural Gas Connected, Sewer Connected, Water Connected
Community & neighborhood
Security
- Security features: Security System, Carbon Monoxide Detector(s), Smoke Detector(s)
Community
- Community features: Curbs, Gutter(s), Storm Drain(s), Street Lights, Sidewalks
Location
- Region: Riverside
Other
Other facts
- Listing terms: Submit
- Road surface type: Paved
Price history
| Date | Event | Price |
|---|---|---|
| 5/24/2023 | Sold | $600,000+0%$551/sqft |
Source: | ||
| 4/24/2023 | Pending sale | $599,900$551/sqft |
Source: | ||
| 4/20/2023 | Price change | $599,900-1.6%$551/sqft |
Source: | ||
| 4/12/2023 | Price change | $609,900-4.7%$561/sqft |
Source: | ||
| 3/28/2023 | Listed for sale | $639,900+120.7%$588/sqft |
Source: | ||
Public tax history
| Year | Property taxes | Tax assessment |
|---|---|---|
| 2025 | $6,915 +3.4% | $624,238 +2% |
| 2024 | $6,686 +82.7% | $611,999 +89.2% |
| 2023 | $3,660 +1.9% | $323,497 +2% |
Find assessor info on the county website
Neighborhood: Downtown
Nearby schools
GreatSchools rating
- 7/10Bryant Elementary SchoolGrades: K-6Distance: 0.3 mi
- 5/10Central Middle SchoolGrades: 7-8Distance: 1.4 mi
- 7/10Polytechnic High SchoolGrades: 9-12Distance: 2.7 mi
Schools provided by the listing agent
- Elementary: Bryant
- Middle: Central
- High: Polytechnic
Source: CRMLS. This data may not be complete. We recommend contacting the local school district to confirm school assignments for this home.
Get a cash offer in 3 minutes
Find out how much your home could sell for in as little as 3 minutes with a no-obligation cash offer.
Estimated market value$611,800
Get a cash offer in 3 minutes
Find out how much your home could sell for in as little as 3 minutes with a no-obligation cash offer.
Estimated market value
$611,800
