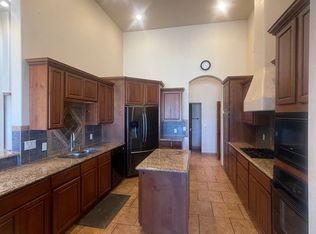Spacious Energy Star Home at The Ridge. Versatile floor plan featuring 4 BEDROOMS plus 2.75 BATHS in addition to 3 bay garage with storage. Approx. 2616 sqft built in 2006. You'll appreciate all the closet & cabinet space, high ceilings, skylights & plantation shutters. Two LIVING and two DINING areas. Fabulous, open KITCHEN with eating area-long buffet with cabinets; center island with pot rack, stainless appliances (refrigerator stays!) Bosch dishwasher, upgraded faucet, gas cooktop, electric oven & oak cabinetry. generous-sized bedrooms. Master BEDROOM suite with access to back. Master BATH with upscale whirlpool tub, glass block, separate shower, double sinks & walk in closet. East-facing covered patio with manageable lawn, water feature & storage shed. Security system-built in ironing board-water treatment system-2 X 6 ext walls-newer stucco coating, newer roof. Conveniently located close to schools, medical facilities, golf, I-25/Hwy 70.
This property is off market, which means it's not currently listed for sale or rent on Zillow. This may be different from what's available on other websites or public sources.


