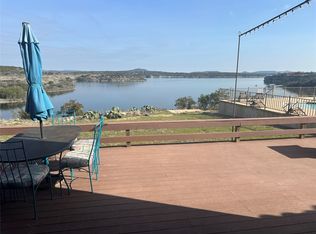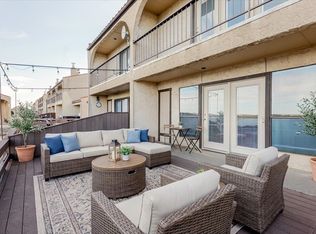Sold
Price Unknown
3125 Hells Gate Loop, Strawn, TX 76475
3beds
1,500sqft
Townhouse, Single Family Residence
Built in 1985
914.76 Square Feet Lot
$515,100 Zestimate®
$--/sqft
$2,008 Estimated rent
Home value
$515,100
$458,000 - $582,000
$2,008/mo
Zestimate® history
Loading...
Owner options
Explore your selling options
What's special
First one to the finish line wins. Here it is folks. A three bedroom, three and a half bath townhouse with a tremendous lake view. Totally gutted and remodeled. New flooring, new appliances including refrigerator, oven, microwave, beverage fridge, ice maker and vent-a-hood. New cabinetry, new toilets, new hot water heater, new sinks & fixtures, new electrical, new electrical panel, opened staircase wall, new windows in the living room and double doors to the patio, repainted entire unit, new washer & dryer, new walk-in showers, new light fixtures, new ceiling fans and finally a 50 amp electric plug to charge your electric vehicle. Master bedroom is located downstairs. Two upstairs bedrooms each having their own private bathroom. Utility closet located upstairs between the two bedrooms with new washer & dryer. Decorated very modern with a nice clean lake life look. Has a carport for your lake toys or your vehicle. Don't forget this magical view. You won't want to go back home.
Zillow last checked: 8 hours ago
Listing updated: March 07, 2023 at 02:28pm
Listed by:
Michael Powell 0421507 940-328-2677,
Mike Powell Real Estate 940-328-2677
Bought with:
Jeffrey Anderson
Anderson Realty Group
Source: NTREIS,MLS#: 20235081
Facts & features
Interior
Bedrooms & bathrooms
- Bedrooms: 3
- Bathrooms: 4
- Full bathrooms: 3
- 1/2 bathrooms: 1
Primary bedroom
- Level: First
- Dimensions: 12 x 15
Bedroom
- Level: Second
- Dimensions: 10 x 12
Bedroom
- Level: Second
- Dimensions: 10 x 12
Kitchen
- Features: Breakfast Bar
- Level: First
- Dimensions: 10 x 12
Living room
- Dimensions: 12 x 15
Utility room
- Level: Second
- Dimensions: 6 x 3
Heating
- Electric
Cooling
- Central Air
Appliances
- Included: Dryer, Dishwasher, Electric Range, Electric Water Heater, Disposal, Microwave, Refrigerator, Washer
- Laundry: Washer Hookup, Electric Dryer Hookup
Features
- Dry Bar, Eat-in Kitchen, Kitchen Island, Open Floorplan
- Flooring: Carpet, Wood
- Has basement: No
- Has fireplace: No
Interior area
- Total interior livable area: 1,500 sqft
Property
Parking
- Total spaces: 1
- Parking features: Additional Parking, Asphalt, Detached Carport, Electric Vehicle Charging Station(s), Parking Lot, On Street
- Carport spaces: 1
- Has uncovered spaces: Yes
Features
- Levels: Two
- Stories: 2
- Pool features: Gunite, In Ground, Outdoor Pool, Pool, Community
- Body of water: Possum Kingdom
Lot
- Size: 914.76 sqft
Details
- Parcel number: 26523
Construction
Type & style
- Home type: Townhouse
- Architectural style: Mediterranean
- Property subtype: Townhouse, Single Family Residence
- Attached to another structure: Yes
Materials
- Stucco
- Foundation: Pillar/Post/Pier, Slab
- Roof: Spanish Tile
Condition
- Year built: 1985
Utilities & green energy
- Utilities for property: Municipal Utilities, Overhead Utilities, Sewer Available, Water Available
Community & neighborhood
Community
- Community features: Boat Facilities, Clubhouse, Gated, Lake, Marina, Playground, Park, Pool, Airport/Runway, Tennis Court(s)
Location
- Region: Strawn
- Subdivision: Sportsman's World
HOA & financial
HOA
- Has HOA: Yes
- HOA fee: $300 monthly
- Services included: All Facilities, Association Management, Sewer, Water
- Association name: VBC POA
- Association phone: 940-779-3608
Other
Other facts
- Listing terms: Cash,Conventional
- Road surface type: Asphalt
Price history
| Date | Event | Price |
|---|---|---|
| 6/11/2025 | Listing removed | $189,000$126/sqft |
Source: NTREIS #20568934 Report a problem | ||
| 5/24/2025 | Price change | $189,000-3.1%$126/sqft |
Source: NTREIS #20568934 Report a problem | ||
| 4/24/2025 | Price change | $195,000-2.5%$130/sqft |
Source: NTREIS #20568934 Report a problem | ||
| 9/30/2024 | Listed for sale | $200,000$133/sqft |
Source: NTREIS #20568934 Report a problem | ||
| 9/17/2024 | Listing removed | $200,000$133/sqft |
Source: NTREIS #20568934 Report a problem | ||
Public tax history
| Year | Property taxes | Tax assessment |
|---|---|---|
| 2025 | $3,950 -8.1% | $372,880 |
| 2024 | $4,299 +12.6% | $372,880 +53.6% |
| 2023 | $3,820 -9.4% | $242,810 |
Find assessor info on the county website
Neighborhood: 76475
Nearby schools
GreatSchools rating
- 9/10Palo Pinto Elementary SchoolGrades: PK-6Distance: 11.9 mi
- 6/10Graford SchoolGrades: PK-12Distance: 15.3 mi
Schools provided by the listing agent
- Elementary: Palo Pinto
- Middle: Palo Pinto
- High: Mineral Wells
- District: Palo Pinto ISD
Source: NTREIS. This data may not be complete. We recommend contacting the local school district to confirm school assignments for this home.

