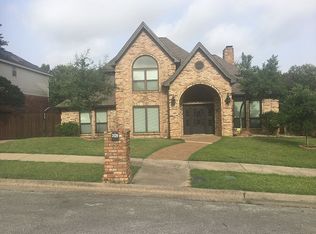Sold on 06/20/25
Price Unknown
3125 Hurstview Dr, Hurst, TX 76054
4beds
3,026sqft
Single Family Residence
Built in 1984
10,018.8 Square Feet Lot
$529,000 Zestimate®
$--/sqft
$3,434 Estimated rent
Home value
$529,000
$492,000 - $571,000
$3,434/mo
Zestimate® history
Loading...
Owner options
Explore your selling options
What's special
This beautifully updated home is loaded with features and upgrades, including a stunning pool. The huge kitchen was recently remodeled in 2010 with granite countertops, a new sink, cooktop, backsplash, and desktop..The large diving-volleyball pool was replastered in 2015, making it perfect for both relaxation and entertainment. The laminate flooring in the den and master suite was also updated in 2018. Additional highlights include a wet bar with a wine rack, a spacious game room open to the downstairs living area, and a very private backyard. The backyard features a 10x8 covered patio, a pergola, and additional uncovered patio space around the pool, creating an ideal space for entertaining. A limestone retaining wall was added in 2010, and there’s additional parking behind the garage. For extra storage, there’s a cedar closet.
The master suite and two bedrooms are located downstairs, while the game room and one additional bedroom are upstairs. The master bedroom features a wall of windows, offering a great view of the pool and backyard. The formal dining room also enjoys a pool view and could serve another purpose, as it can be closed off with elegant glass doors.
Located in a perfect area, this home is truly a gem! Seller Financing available with 10% Down 7% Interest Rate!
Zillow last checked: 8 hours ago
Listing updated: June 20, 2025 at 11:01am
Listed by:
Santos Jovel 0519854 972-836-9295,
JPAR - Plano 972-836-9295
Bought with:
Rich Phillips
Rogers Healy and Associates
Source: NTREIS,MLS#: 20876924
Facts & features
Interior
Bedrooms & bathrooms
- Bedrooms: 4
- Bathrooms: 3
- Full bathrooms: 3
Primary bedroom
- Features: Ceiling Fan(s), Dual Sinks, Garden Tub/Roman Tub, Separate Shower, Walk-In Closet(s)
- Level: First
- Dimensions: 16 x 14
Bedroom
- Features: Split Bedrooms
- Level: First
- Dimensions: 11 x 11
Bedroom
- Features: Split Bedrooms, Walk-In Closet(s)
- Level: First
- Dimensions: 11 x 10
Bedroom
- Features: Walk-In Closet(s)
- Level: Second
- Dimensions: 14 x 10
Breakfast room nook
- Features: Breakfast Bar, Ceiling Fan(s), Eat-in Kitchen
- Level: First
- Dimensions: 15 x 11
Dining room
- Level: First
- Dimensions: 12 x 12
Game room
- Level: Second
- Dimensions: 19 x 14
Kitchen
- Features: Breakfast Bar, Built-in Features, Ceiling Fan(s), Eat-in Kitchen, Granite Counters, Kitchen Island, Pantry
- Level: First
- Dimensions: 16 x 11
Living room
- Features: Ceiling Fan(s), Fireplace
- Level: First
- Dimensions: 20 x 15
Utility room
- Level: First
- Dimensions: 5 x 5
Heating
- Central, Electric, Zoned
Cooling
- Central Air, Electric, Zoned
Appliances
- Included: Double Oven, Dishwasher, Electric Cooktop, Electric Oven, Electric Water Heater, Disposal, Microwave, Vented Exhaust Fan
Features
- Built-in Features, Decorative/Designer Lighting Fixtures, Eat-in Kitchen, Granite Counters, High Speed Internet, Kitchen Island, Pantry, Cable TV, Walk-In Closet(s)
- Flooring: Carpet, Ceramic Tile, Laminate, Wood
- Windows: Skylight(s), Shutters, Window Coverings
- Has basement: No
- Number of fireplaces: 1
- Fireplace features: Living Room, Masonry, Wood Burning
Interior area
- Total interior livable area: 3,026 sqft
Property
Parking
- Total spaces: 2
- Parking features: Garage, Boat, RV Access/Parking
- Attached garage spaces: 2
Features
- Levels: Two
- Stories: 2
- Patio & porch: Patio, Covered
- Exterior features: Rain Gutters, Storage
- Pool features: Fenced, Gunite, In Ground, Pool, Pool Sweep
- Fencing: Wood
Lot
- Size: 10,018 sqft
- Features: Interior Lot, Landscaped, Sprinkler System, Few Trees
Details
- Parcel number: 03579107
Construction
Type & style
- Home type: SingleFamily
- Architectural style: Traditional,Detached
- Property subtype: Single Family Residence
Materials
- Brick, Frame, Wood Siding
- Foundation: Slab
- Roof: Composition,Shingle
Condition
- Year built: 1984
Utilities & green energy
- Sewer: Public Sewer
- Water: Public
- Utilities for property: Sewer Available, Water Available, Cable Available
Green energy
- Energy efficient items: Insulation, Lighting
Community & neighborhood
Security
- Security features: Smoke Detector(s)
Location
- Region: Hurst
- Subdivision: Wintergreen North Add
HOA & financial
HOA
- Has HOA: Yes
- HOA fee: $36 annually
- Association name: HOA
Other
Other facts
- Listing terms: Cash,Conventional,FHA
Price history
| Date | Event | Price |
|---|---|---|
| 6/20/2025 | Sold | -- |
Source: NTREIS #20876924 | ||
| 5/6/2025 | Pending sale | $532,900$176/sqft |
Source: NTREIS #20876924 | ||
| 4/25/2025 | Contingent | $532,900$176/sqft |
Source: NTREIS #20876924 | ||
| 3/20/2025 | Listed for sale | $532,900+52.7%$176/sqft |
Source: NTREIS #20876924 | ||
| 5/10/2020 | Listing removed | $2,850$1/sqft |
Source: JP & Associates Castle Hills #14335655 | ||
Public tax history
| Year | Property taxes | Tax assessment |
|---|---|---|
| 2024 | $11,541 +2% | $508,000 +2.6% |
| 2023 | $11,315 +2.8% | $495,092 +11.2% |
| 2022 | $11,005 +20% | $445,090 +23.6% |
Find assessor info on the county website
Neighborhood: Wintergreen
Nearby schools
GreatSchools rating
- 7/10W A Porter Elementary SchoolGrades: PK-5Distance: 0.7 mi
- 6/10Birdville High SchoolGrades: 8-12Distance: 1.3 mi
- 9/10Smithfield Middle SchoolGrades: 6-8Distance: 1.5 mi
Schools provided by the listing agent
- Elementary: Porter
- Middle: Smithfield
- High: Birdville
- District: Birdville ISD
Source: NTREIS. This data may not be complete. We recommend contacting the local school district to confirm school assignments for this home.
Get a cash offer in 3 minutes
Find out how much your home could sell for in as little as 3 minutes with a no-obligation cash offer.
Estimated market value
$529,000
Get a cash offer in 3 minutes
Find out how much your home could sell for in as little as 3 minutes with a no-obligation cash offer.
Estimated market value
$529,000
