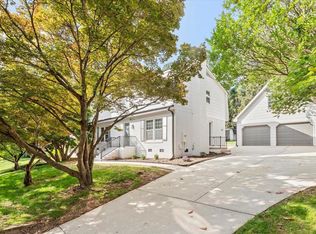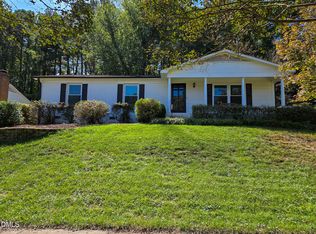Location is king! Desirable Meredith Woods home w/3 bedrooms, 2 bathrooms and multiple updates, including: Fresh interior paint, all hard surface flooring, LVP in all bedrooms, fully equipped kitchen, recently updated light fixtures and renovated bathrooms. Large formal living room and adjacent dinning room w/built-in bookshelves. Huge family room w/decorative brick fireplace w/patio door to back deck. Main bedroom w/renovated full bathroom and patio door to back deck. Love the spacious fenced-in backyard w/large deck, covered front porch, seasonal lawn care, separate laundry/mud room, utility room, multiple interior storage and convenient to the door driveway for parking! Neighborhood pool is available as tenant's option. Home is convenient to Rex hospital, Crabtree mall, I-40, NC Art Museum, Raleigh Greenway System, NC State, & the PNC Center. In-person showing available within office hours w/minimum 48 hr notice for all pre-approved applicants. Agents contact us. AVOID RENTAL SCAMS: Real Property Management Excellence is a licensed Real Estate Agency that exclusively markets and represents this listing. No appliances are for sale. We do not advertise on Craigslist. We would never ask you to wire money, request funds through a payment app for initial rent, deposits, or take the key after your showing to move-in. - 3 Bedrooms - 2 Bathrooms - Fully Equipped Kitchen - Kitchen w/Pantry - Kitchen w/Painted Wood Cabinets - Dining Room w/Built-In Bookshelves - Formal Living Room - Family Room w/Decorative Fireplace - Primary Bedroom Suite - Bed #1 w/Patio Door - Bed #1 w/Double Door Closet - Bed #1 w/LVP Flooring - Bed #1 w/Patio Door - Full Bathroom Suite - Bath #1 w/Shower - Bath #1 w/Tile Floor - Bath #1 w/Update Vanity - Bath #1 w/Extra Storage - Bedroom #2 - Bed #2 w/Double Door Closet - Bed #2 w/LVP Flooring - Bedroom #3 - Bed #3 w/Double Door Closet - Bed #3 w/ LVP Flooring - Full Bathroom #2 w/Separate WC - Bath #2 w/Tile Floor - Bath #2 w/Update Vanity - Bath #2 w/Updated Fixtures - Appliances: Refrigerator, stove, microwave, dishwasher - Flooring: Hardwood, Tile, Vinyl, LVP - Updated Lighting: Recessed, fans, track lighting - Storm Door - Keyless Entry - HVAC: Central (electric) - Heating: Heat Pump (gas) - Separate Laundry/Mud Room - Laundry w/Washer & Dryer - Laundry w/Cabinets - Laundry w/Tile Floors - Utility Room w/Storage Cabinets "as is" - Interior Storage "as is" - Large Fenced-In Yard "as is" - Back Deck "as is" - Parking: Driveway, Street Parking - Seasonal Lawn Care (front yard provided) Rental Terms: 1 or 2 year lease. Application fee: $70/person 18+, Income min 3 x rent, 640 590-639 conditions apply, employment & rental ~3yrs, must be complete to be considered. Housing voucher are not considered for this home. Leasing details: admin fee $250, rent & security 1 month min. Pets: spayed/ neutered cats, dogs (less than 60 pounds), max 2, subject to 3rd party pet screening, charges (rent fee/security) vary per result. Smoke free residence. All utilities, fireplace, back yard maintenance are excluded. Front yard seasonal bi-weekly maintenance provided. Tenant insurance required & utility transfer confirmation prior to access/keys. Owner managed property, contact information will be shared, and security deposit will be transferred to landlord. All fees are non-refundable. Insurance & utility transfer confirmation is required prior to access/keys. Disclosure: Verify advertising for applicable restrictions (animals, HOA, parking, occupancy); features may reflects County information; consult your leasing representative; pictures may not reflect occupancy. Disclosure: Verify advertising for applicable restrictions (animals, HOA, parking, occupancy); features may reflects County information; consult your leasing representative; pictures may not reflect occupancy.
This property is off market, which means it's not currently listed for sale or rent on Zillow. This may be different from what's available on other websites or public sources.

