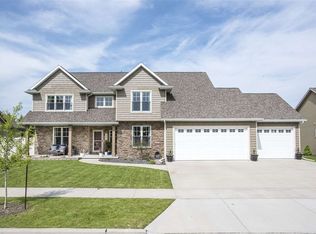Sold
$660,000
3125 S Tahoe Ln, Appleton, WI 54915
5beds
4,229sqft
Single Family Residence
Built in 2010
0.29 Acres Lot
$-- Zestimate®
$156/sqft
$2,225 Estimated rent
Home value
Not available
Estimated sales range
Not available
$2,225/mo
Zestimate® history
Loading...
Owner options
Explore your selling options
What's special
One owner well maintained home in South Appleton ready for its new owner. Two story front foyer welcomes you. Real hardwoods and custom cabinetry warm this home. Smart layout w/primary and another bedroom that works as an office on main floor as well as a den/sitting room with morning sun shining in. Open floor plan kitchen to great room w/stone fireplace. Kitchen w/two islands, walk in pantry. Laundry area w/lockers. Very spacious bedrooms! You won't find these sized bedrooms in most homes. Storage and closets galore. Finished lower level gives plenty of room for entertaining w/stylish bathroom and over 1,000 sq ft of fun. Stairs to garage, radon system, nicely landscaped backyard w/patio. A/C 2024. Newer appliances & W/D. Insulated garage. Ask for relo docs when writing an offer.
Zillow last checked: 8 hours ago
Listing updated: July 15, 2025 at 03:15am
Listed by:
Penny Miller 920-213-1374,
Coldwell Banker Real Estate Group
Bought with:
Aspen Witt
LPT Realty
Source: RANW,MLS#: 50307839
Facts & features
Interior
Bedrooms & bathrooms
- Bedrooms: 5
- Bathrooms: 4
- Full bathrooms: 2
- 1/2 bathrooms: 2
Bedroom 1
- Level: Main
- Dimensions: 24x13
Bedroom 2
- Level: Upper
- Dimensions: 18x12
Bedroom 3
- Level: Upper
- Dimensions: 14x12
Bedroom 4
- Level: Upper
- Dimensions: 14x12
Bedroom 5
- Level: Main
- Dimensions: 13x11
Dining room
- Level: Main
- Dimensions: 15x10
Family room
- Level: Lower
- Dimensions: 24x24
Kitchen
- Level: Main
- Dimensions: 18x15
Living room
- Level: Main
- Dimensions: 18x20
Other
- Description: Den/Office
- Level: Main
- Dimensions: 13x12
Other
- Description: Laundry
- Level: Main
- Dimensions: 16x5
Other
- Description: Rec Room
- Level: Lower
- Dimensions: 17x26
Other
- Description: Game Room
- Level: Lower
- Dimensions: 10x25
Heating
- Forced Air
Cooling
- Forced Air, Central Air
Appliances
- Included: Dishwasher, Disposal, Dryer, Microwave, Refrigerator, Washer
Features
- Kitchen Island, Pantry, Vaulted Ceiling(s), Walk-In Closet(s), Formal Dining
- Flooring: Wood/Simulated Wood Fl
- Basement: Full,Radon Mitigation System,Sump Pump,Finished
- Number of fireplaces: 2
- Fireplace features: Two, Gas
Interior area
- Total interior livable area: 4,229 sqft
- Finished area above ground: 3,191
- Finished area below ground: 1,038
Property
Parking
- Total spaces: 3
- Parking features: Attached, Basement
- Attached garage spaces: 3
Accessibility
- Accessibility features: 1st Floor Bedroom, 1st Floor Full Bath, Laundry 1st Floor, Level Drive, Open Floor Plan
Features
- Patio & porch: Patio
Lot
- Size: 0.29 Acres
- Dimensions: 95x135
Details
- Parcel number: 319416227
- Zoning: Residential
- Special conditions: Relocation
Construction
Type & style
- Home type: SingleFamily
- Architectural style: Contemporary
- Property subtype: Single Family Residence
Materials
- Stone, Vinyl Siding
- Foundation: Poured Concrete
Condition
- New construction: No
- Year built: 2010
Utilities & green energy
- Sewer: Public Sewer
- Water: Public
Community & neighborhood
Location
- Region: Appleton
Price history
| Date | Event | Price |
|---|---|---|
| 7/14/2025 | Pending sale | $685,000+3.8%$162/sqft |
Source: RANW #50307839 | ||
| 7/11/2025 | Sold | $660,000-3.6%$156/sqft |
Source: RANW #50307839 | ||
| 6/9/2025 | Contingent | $685,000$162/sqft |
Source: | ||
| 5/8/2025 | Listed for sale | $685,000+90.3%$162/sqft |
Source: RANW #50307839 | ||
| 9/4/2010 | Sold | $359,900$85/sqft |
Source: RANW #50015838 | ||
Public tax history
| Year | Property taxes | Tax assessment |
|---|---|---|
| 2018 | $8,682 +1.3% | $379,600 |
| 2017 | $8,570 +2.9% | $379,600 |
| 2016 | $8,326 -4.1% | $379,600 +5.6% |
Find assessor info on the county website
Neighborhood: 54915
Nearby schools
GreatSchools rating
- 7/10Berry Elementary SchoolGrades: PK-6Distance: 0.6 mi
- 2/10Madison Middle SchoolGrades: 7-8Distance: 1.4 mi
- 5/10East High SchoolGrades: 9-12Distance: 1.1 mi

Get pre-qualified for a loan
At Zillow Home Loans, we can pre-qualify you in as little as 5 minutes with no impact to your credit score.An equal housing lender. NMLS #10287.
