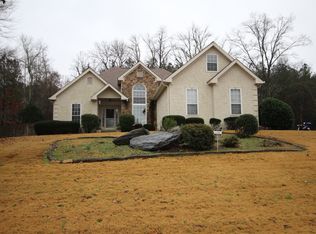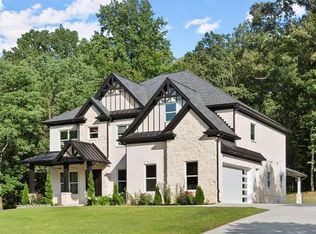Closed
$399,900
3125 Tangle Blew Path, Dacula, GA 30019
4beds
2,008sqft
Single Family Residence, Residential
Built in 1994
0.59 Acres Lot
$393,300 Zestimate®
$199/sqft
$2,136 Estimated rent
Home value
$393,300
$362,000 - $429,000
$2,136/mo
Zestimate® history
Loading...
Owner options
Explore your selling options
What's special
AT NO FAULT OF THE SELLER -BACK ON THE MARKET!! NEWLY RENOVATED craftsman-style home on a cul-de-sac extra large lot with no HOA! Miles of granite, new light fixtures, new hardware, new flooring, the list goes on and on. The wrap-around front porch is the perfect spot to relax in your rocking chairs with a cool beverage. Entertaining is a breeze with the fireside family room open to the dining room. The kitchen boasts loads of meal prep on beautiful granite countertops accented by tile backsplash, a breakfast area overlooking the spacious backyard and access to the double side-entry garage. A convenient half bath and pantry complete the main floor living areas. The Primary bedroom upstairs is showcased by trey ceilings, lush carpeting and spacious en suite bathroom highlighted by his & hers granite vanities, a soaking tub, tons of natural light! Three more guest rooms upstairs, including an extra large in-law or teen suite with sitting room, and another full bathroom with granite countertops provide plenty of room for everyone. The laundry room is conveniently located upstairs as well! The back patio is as wide as the home and is a great spot to BBQ and hang out while you relax or play in your private and serene backyard. Close to everything yet so peaceful, this move-in-ready home is a slice of paradise! Schedule your appointment today!
Zillow last checked: 8 hours ago
Listing updated: March 28, 2025 at 10:53pm
Listing Provided by:
Meek Realty Group,
Keller Williams Realty Atlanta Partners,
Susan Meek,
Keller Williams Realty Atlanta Partners
Bought with:
Beth Mitchell, 389542
EXP Realty, LLC.
Source: FMLS GA,MLS#: 7510114
Facts & features
Interior
Bedrooms & bathrooms
- Bedrooms: 4
- Bathrooms: 3
- Full bathrooms: 2
- 1/2 bathrooms: 1
Primary bedroom
- Features: Oversized Master
- Level: Oversized Master
Bedroom
- Features: Oversized Master
Primary bathroom
- Features: Double Vanity, Separate His/Hers, Separate Tub/Shower, Whirlpool Tub
Dining room
- Features: Open Concept, Separate Dining Room
Kitchen
- Features: Breakfast Room, Cabinets White, Pantry, Stone Counters
Heating
- Central, Electric
Cooling
- Ceiling Fan(s), Central Air, Electric
Appliances
- Included: Dishwasher, Electric Range, Electric Water Heater, Microwave, Refrigerator
- Laundry: Laundry Room, Upper Level
Features
- Double Vanity, Entrance Foyer, High Speed Internet, Tray Ceiling(s), Walk-In Closet(s)
- Flooring: Carpet, Luxury Vinyl
- Windows: Double Pane Windows
- Basement: None
- Attic: Pull Down Stairs
- Number of fireplaces: 1
- Fireplace features: Factory Built, Family Room
- Common walls with other units/homes: No Common Walls
Interior area
- Total structure area: 2,008
- Total interior livable area: 2,008 sqft
- Finished area above ground: 2,008
Property
Parking
- Total spaces: 3
- Parking features: Attached, Driveway, Garage, Garage Faces Side, Kitchen Level, Parking Pad
- Attached garage spaces: 2
- Has uncovered spaces: Yes
Accessibility
- Accessibility features: None
Features
- Levels: Two
- Stories: 2
- Patio & porch: Front Porch, Patio, Side Porch, Wrap Around
- Exterior features: Private Yard, Rain Gutters, No Dock
- Pool features: None
- Has spa: Yes
- Spa features: Bath, None
- Fencing: None
- Has view: Yes
- View description: Neighborhood, Trees/Woods
- Waterfront features: None
- Body of water: None
Lot
- Size: 0.59 Acres
- Features: Back Yard, Cul-De-Sac, Front Yard, Landscaped, Level, Sloped
Details
- Additional structures: Outbuilding
- Parcel number: R2001B017
- Other equipment: None
- Horse amenities: None
Construction
Type & style
- Home type: SingleFamily
- Architectural style: Craftsman,Farmhouse,Traditional
- Property subtype: Single Family Residence, Residential
Materials
- HardiPlank Type
- Foundation: Slab
- Roof: Shingle
Condition
- Resale
- New construction: No
- Year built: 1994
Utilities & green energy
- Electric: 110 Volts, 220 Volts in Laundry
- Sewer: Septic Tank
- Water: Public
- Utilities for property: Cable Available, Electricity Available, Phone Available, Water Available
Green energy
- Energy efficient items: None
- Energy generation: None
Community & neighborhood
Security
- Security features: Smoke Detector(s)
Community
- Community features: Curbs, Near Schools, Near Shopping, Near Trails/Greenway
Location
- Region: Dacula
- Subdivision: Thornwood
Other
Other facts
- Road surface type: Asphalt, Paved
Price history
| Date | Event | Price |
|---|---|---|
| 3/27/2025 | Sold | $399,900$199/sqft |
Source: | ||
| 3/9/2025 | Pending sale | $399,900$199/sqft |
Source: Hive MLS #1023257 | ||
| 3/6/2025 | Listed for sale | $399,900$199/sqft |
Source: Hive MLS #1023257 | ||
| 2/15/2025 | Pending sale | $399,900$199/sqft |
Source: Hive MLS #1023257 | ||
| 2/7/2025 | Listed for sale | $399,900$199/sqft |
Source: Hive MLS #1023257 | ||
Public tax history
| Year | Property taxes | Tax assessment |
|---|---|---|
| 2024 | $4,738 +12.5% | $132,640 +1.2% |
| 2023 | $4,212 +313.2% | $131,040 +10.6% |
| 2022 | $1,020 +2% | $118,520 +55.2% |
Find assessor info on the county website
Neighborhood: 30019
Nearby schools
GreatSchools rating
- 7/10Mulberry Elementary SchoolGrades: PK-5Distance: 2 mi
- 6/10Dacula Middle SchoolGrades: 6-8Distance: 2.5 mi
- 6/10Dacula High SchoolGrades: 9-12Distance: 2.6 mi
Schools provided by the listing agent
- Elementary: Mulberry
- Middle: Dacula
- High: Dacula
Source: FMLS GA. This data may not be complete. We recommend contacting the local school district to confirm school assignments for this home.
Get a cash offer in 3 minutes
Find out how much your home could sell for in as little as 3 minutes with a no-obligation cash offer.
Estimated market value
$393,300
Get a cash offer in 3 minutes
Find out how much your home could sell for in as little as 3 minutes with a no-obligation cash offer.
Estimated market value
$393,300

