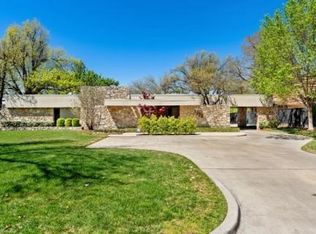Sold for $1,200,000
$1,200,000
3125 Thorn Ridge Rd, Oklahoma City, OK 73120
5beds
6,827sqft
Single Family Residence
Built in 1965
0.52 Acres Lot
$1,200,900 Zestimate®
$176/sqft
$3,976 Estimated rent
Home value
$1,200,900
$1.14M - $1.26M
$3,976/mo
Zestimate® history
Loading...
Owner options
Explore your selling options
What's special
ON THE GOLF COURSE IN QUAIL CREEK! This is your opportunity to own one of Quail Creek’s premier golf course homes! This Savant operated smart home is located on the corner of #6 green & #7 fairway. The golf course views from this home are simply unparalleled. The expansive patio provides a spectacular 270 degree view, bringing the course right to your patio. This patio also provides spectacular viewing of the annual Quail Creek Country Club fireworks display! The pergola has a retractable sun screen for comfort. The soaring 20' vaulted ceiling in the Great Room has a full wall of floor to ceiling windows which accentuate the view of the beautiful tile swimming pool & golf course. This room also features a sunken fireplace & circular conversation pit. Enjoy watching the Big Game on the 120-in Black Diamond screen from the Sony 4K Projector. The sunken bar in the Great Room features every kitchen appliance needed for entertaining any size group. All of the window sets in the Great Room feature a middle sliding door to allow several access points to the patio area, including one at the bar area to allow walk up bar service from pool side. The Master bedroom is a serene retreat featuring heated travertine tile floor throughout the entire bathroom, a large Jacuzzi tub, dual shower heads & a dedicated tankless water heater. The master closet also features 2 built-in chests. The kitchen is nicely appointed with Thermador appliances including 2 ovens & a warming drawer. It also has a large walk-in pantry & a custom built-in corner booth with unique granite table. There are 3 bedrooms upstairs, each with walk-in closets. 2 of the bedrooms have custom built-in desks with granite tops. A forth room upstairs features a custom 2-person desk with great golf course views & access to the upstairs deck. This room could also be used as a fourth bedroom. There are 2 Jack & Jill bathrooms upstairs, both with dual vanities & custom showers. This is truly one you don’t want to miss!
Zillow last checked: 8 hours ago
Listing updated: September 18, 2025 at 08:01pm
Listed by:
David Murphy 405-816-6098,
Keller Williams-Yukon
Bought with:
Ryan Epley, 177976
Real Broker LLC
Source: MLSOK/OKCMAR,MLS#: 1158707
Facts & features
Interior
Bedrooms & bathrooms
- Bedrooms: 5
- Bathrooms: 4
- Full bathrooms: 3
- 1/2 bathrooms: 1
Heating
- Central
Cooling
- Has cooling: Yes
Appliances
- Included: Trash Compactor, Dishwasher, Refrigerator, Built-In Electric Oven, Built-In Gas Range
- Laundry: Laundry Room
Features
- Ceiling Fan(s), Paint Woodwork
- Flooring: Combination, Carpet, Tile, Wood
- Windows: Double Pane Windows
- Number of fireplaces: 2
- Fireplace features: Gas Log
Interior area
- Total structure area: 6,827
- Total interior livable area: 6,827 sqft
Property
Parking
- Total spaces: 3
- Parking features: Circular Driveway, Concrete
- Garage spaces: 3
- Has uncovered spaces: Yes
Features
- Levels: Two
- Stories: 2
- Patio & porch: Deck
- Exterior features: Balcony, Rain Gutters
- Has private pool: Yes
- Pool features: Diving Board, Gunite/Concrete, Tile
- Fencing: Wrought Iron
Lot
- Size: 0.52 Acres
- Features: On Golf Course, Interior Lot
Details
- Additional structures: Cabana
- Parcel number: 3125NONEThornRidge73120
- Special conditions: Reserved Buyer
Construction
Type & style
- Home type: SingleFamily
- Architectural style: Traditional
- Property subtype: Single Family Residence
Materials
- Brick & Frame
- Foundation: Slab
- Roof: Metal
Condition
- Year built: 1965
Utilities & green energy
- Utilities for property: Cable Available, Public
Community & neighborhood
Location
- Region: Oklahoma City
Other
Other facts
- Listing terms: Cash,Conventional
Price history
| Date | Event | Price |
|---|---|---|
| 9/18/2025 | Sold | $1,200,000-2%$176/sqft |
Source: | ||
| 8/8/2025 | Pending sale | $1,225,000$179/sqft |
Source: | ||
| 7/17/2025 | Price change | $1,225,000-2%$179/sqft |
Source: | ||
| 6/18/2025 | Price change | $1,250,000-5.7%$183/sqft |
Source: | ||
| 5/23/2025 | Price change | $1,325,000-1.9%$194/sqft |
Source: | ||
Public tax history
| Year | Property taxes | Tax assessment |
|---|---|---|
| 2024 | $16,158 +3.9% | $131,419 +3% |
| 2023 | $15,548 +7.6% | $127,591 +3% |
| 2022 | $14,454 +3% | $123,875 +3% |
Find assessor info on the county website
Neighborhood: 73120
Nearby schools
GreatSchools rating
- 1/10Quail Creek Elementary SchoolGrades: PK-4Distance: 0.5 mi
- 2/10John Marshall Middle SchoolGrades: 5-8Distance: 0.9 mi
- 1/10John Marshall High SchoolGrades: 9-12Distance: 0.9 mi
Schools provided by the listing agent
- Elementary: Quail Creek ES
- Middle: John Marshall MS
- High: John Marshall HS
Source: MLSOK/OKCMAR. This data may not be complete. We recommend contacting the local school district to confirm school assignments for this home.
Get a cash offer in 3 minutes
Find out how much your home could sell for in as little as 3 minutes with a no-obligation cash offer.
Estimated market value$1,200,900
Get a cash offer in 3 minutes
Find out how much your home could sell for in as little as 3 minutes with a no-obligation cash offer.
Estimated market value
$1,200,900
