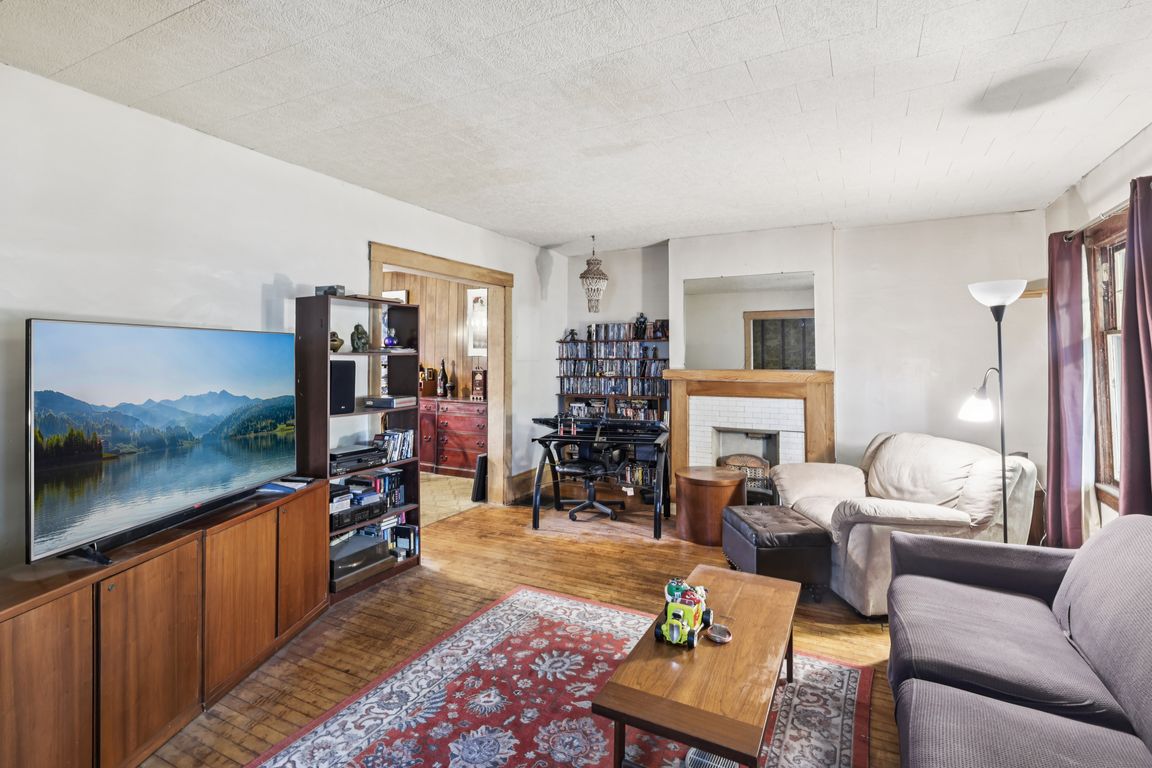
For sale
$205,000
4beds
2,050sqft
3125 W 14th St, Cleveland, OH 44109
4beds
2,050sqft
Single family residence
Built in 1900
5,510 sqft
2 Garage spaces
$100 price/sqft
What's special
Walkup third floorDual staircaseHigh ceilingsLarger dining roomHardwood floors
Check out this rare opportunity in Tremont. This classic colonial has plenty to give- hardwood floors, high ceilings, a dual staircase! What's it need from you? Not going to sugarcoat it, it needs a lot. Do it all at once, live in it and work on it over time. This home ...
- 8 days |
- 1,189 |
- 32 |
Source: MLS Now,MLS#: 5161786Originating MLS: Akron Cleveland Association of REALTORS
Travel times
Kitchen
Living Room
Dining Room
Zillow last checked: 7 hours ago
Listing updated: October 09, 2025 at 10:09am
Listed by:
Christine C Merry 216-408-8995 christinemerry@howardhanna.com,
Howard Hanna
Source: MLS Now,MLS#: 5161786Originating MLS: Akron Cleveland Association of REALTORS
Facts & features
Interior
Bedrooms & bathrooms
- Bedrooms: 4
- Bathrooms: 2
- Full bathrooms: 1
- 1/2 bathrooms: 1
- Main level bathrooms: 1
Bedroom
- Level: Second
- Dimensions: 14 x 11
Bedroom
- Level: Second
- Dimensions: 14 x 11
Bedroom
- Level: Second
- Dimensions: 13 x 11
Bedroom
- Level: Second
- Dimensions: 11 x 9
Dining room
- Level: First
- Dimensions: 20 x 14
Entry foyer
- Level: First
- Dimensions: 14 x 5
Kitchen
- Level: First
- Dimensions: 15 x 9
Living room
- Level: First
- Dimensions: 18 x 14
Other
- Level: Third
- Dimensions: 18 x 10
Other
- Level: Third
- Dimensions: 18 x 10
Sunroom
- Level: First
- Dimensions: 23 x 7
Heating
- Forced Air
Cooling
- None
Appliances
- Included: Range, Refrigerator
Features
- Basement: Full
- Number of fireplaces: 1
Interior area
- Total structure area: 2,050
- Total interior livable area: 2,050 sqft
- Finished area above ground: 2,050
Video & virtual tour
Property
Parking
- Parking features: Detached, Garage
- Garage spaces: 2
Features
- Levels: Three Or More
- Stories: 3
- Fencing: Back Yard
Lot
- Size: 5,510.34 Square Feet
Details
- Parcel number: 00808056
- Special conditions: Standard
Construction
Type & style
- Home type: SingleFamily
- Architectural style: Colonial
- Property subtype: Single Family Residence
Materials
- Aluminum Siding
- Roof: Asphalt,Fiberglass
Condition
- Year built: 1900
Utilities & green energy
- Sewer: Public Sewer
- Water: Public
Community & HOA
Community
- Subdivision: J M Curtiss
HOA
- Has HOA: No
Location
- Region: Cleveland
Financial & listing details
- Price per square foot: $100/sqft
- Tax assessed value: $197,400
- Annual tax amount: $4,530
- Date on market: 10/3/2025
- Listing agreement: Exclusive Right To Sell
- Listing terms: Cash,Conventional