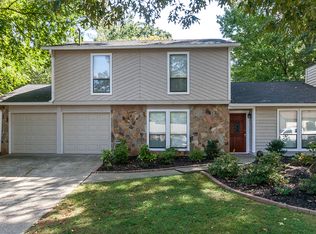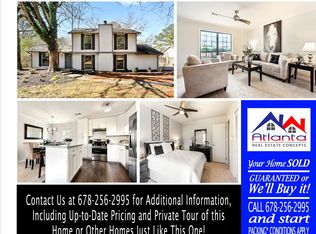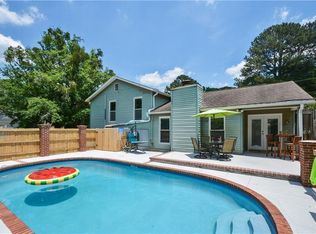Closed
$390,000
3125 Wilson Rd, Decatur, GA 30033
2beds
1,135sqft
Single Family Residence, Residential
Built in 1960
0.32 Acres Lot
$370,900 Zestimate®
$344/sqft
$2,571 Estimated rent
Home value
$370,900
$338,000 - $408,000
$2,571/mo
Zestimate® history
Loading...
Owner options
Explore your selling options
What's special
Welcome to 3125 Wilson Rd, a charming single-family home nestled in a quiet, residential neighborhood. A spacious front, side and back yard, mature trees and low maintenance landscaping all make this home a peaceful, secluded retreat. This classic Decatur home is 4-sided brick on a stone foundation providing a solid, low maintenance structure. The interior features 2 bedrooms with 1 and one-half bathrooms. You are welcomed in the front door to a large living room and dining area. A new front picture window allows the sun to light up the whole area. A bright kitchen with pantry features a new stainless steel oven and refrigerator. Off the kitchen is a spacious laundry room and additional storage/coat room. Adjoining the kitchen is yet another cheerful, wood paneled room which can be utilized as an office, tv room or modified as an additional bedroom. Double glass doors again bring warmth and light into the home and lead out onto a raised deck. With benches built-in, this area is perfect for barbecuing with friends or enjoying a quiet afternoon. All original hardwood flooring has been sanded and refinished. One bedroom features a wall of shelving while the other bedroom includes a half bath with all original fixtures and tile flooring - adding to the charm of this home! A shed in the back yard can be used for additional storage or housing your gardening/landscaping equipment. This warm home provides both comfort and convenience, making it an ideal choice for those seeking a residence in Decatur. Minutes away from the city and all the vibrant neighborhoods of Atlanta, this is your corner of the world.
Zillow last checked: 8 hours ago
Listing updated: April 09, 2025 at 10:55pm
Listing Provided by:
Kurt Knull,
Virtual Properties Realty. Biz
Bought with:
ASRE Real Estate
Method Real Estate Advisors
Source: FMLS GA,MLS#: 7540027
Facts & features
Interior
Bedrooms & bathrooms
- Bedrooms: 2
- Bathrooms: 2
- Full bathrooms: 1
- 1/2 bathrooms: 1
- Main level bathrooms: 1
- Main level bedrooms: 2
Primary bedroom
- Features: None
- Level: None
Bedroom
- Features: None
Primary bathroom
- Features: Tub/Shower Combo
Dining room
- Features: Open Concept
Kitchen
- Features: Cabinets Stain, Laminate Counters, View to Family Room
Heating
- Natural Gas
Cooling
- Central Air
Appliances
- Included: Dishwasher, Disposal, Gas Range, Gas Water Heater, Refrigerator, Self Cleaning Oven, Washer
- Laundry: Main Level
Features
- High Speed Internet
- Flooring: Hardwood, Vinyl
- Windows: Double Pane Windows
- Basement: Crawl Space
- Number of fireplaces: 1
- Fireplace features: Gas Starter, Glass Doors
- Common walls with other units/homes: No Common Walls
Interior area
- Total structure area: 1,135
- Total interior livable area: 1,135 sqft
Property
Parking
- Total spaces: 2
- Parking features: Carport, Covered, Level Driveway, Parking Pad
- Carport spaces: 1
- Has uncovered spaces: Yes
Accessibility
- Accessibility features: None
Features
- Levels: One
- Stories: 1
- Patio & porch: Deck, Front Porch, Patio
- Exterior features: Private Yard, Rain Gutters, Storage, No Dock
- Pool features: None
- Spa features: None
- Fencing: Back Yard,Chain Link
- Has view: Yes
- View description: Trees/Woods
- Waterfront features: None
- Body of water: None
Lot
- Size: 0.32 Acres
- Dimensions: 150 x 100
- Features: Back Yard, Front Yard, Landscaped, Level, Private, Wooded
Details
- Additional structures: Shed(s)
- Parcel number: 18 163 04 019
- Other equipment: None
- Horse amenities: None
Construction
Type & style
- Home type: SingleFamily
- Architectural style: Ranch,Traditional
- Property subtype: Single Family Residence, Residential
Materials
- Brick 4 Sides, Wood Siding
- Foundation: Block
- Roof: Shingle
Condition
- Resale
- New construction: No
- Year built: 1960
Utilities & green energy
- Electric: 110 Volts
- Sewer: Public Sewer
- Water: Public
- Utilities for property: Cable Available, Electricity Available, Natural Gas Available, Sewer Available, Water Available
Green energy
- Energy efficient items: None
- Energy generation: None
Community & neighborhood
Security
- Security features: Carbon Monoxide Detector(s), Smoke Detector(s)
Community
- Community features: Near Beltline, Near Public Transport, Near Schools, Near Shopping, Near Trails/Greenway, Park, Restaurant, Sidewalks
Location
- Region: Decatur
- Subdivision: None
HOA & financial
HOA
- Has HOA: No
Other
Other facts
- Listing terms: Conventional
- Road surface type: Asphalt
Price history
| Date | Event | Price |
|---|---|---|
| 4/7/2025 | Sold | $390,000+2.9%$344/sqft |
Source: | ||
| 3/29/2025 | Pending sale | $379,000$334/sqft |
Source: | ||
| 3/13/2025 | Listed for sale | $379,000+55.9%$334/sqft |
Source: | ||
| 2/26/2023 | Listing removed | -- |
Source: Zillow Rentals Report a problem | ||
| 2/17/2023 | Listed for rent | $2,000+8.1%$2/sqft |
Source: Zillow Rentals Report a problem | ||
Public tax history
| Year | Property taxes | Tax assessment |
|---|---|---|
| 2025 | $5,722 +0% | $119,800 |
| 2024 | $5,722 +0.9% | $119,800 |
| 2023 | $5,672 +16.3% | $119,800 +16.9% |
Find assessor info on the county website
Neighborhood: 30033
Nearby schools
GreatSchools rating
- 6/10Briarlake Elementary SchoolGrades: PK-5Distance: 0.7 mi
- 5/10Henderson Middle SchoolGrades: 6-8Distance: 2.5 mi
- 7/10Lakeside High SchoolGrades: 9-12Distance: 1.6 mi
Schools provided by the listing agent
- Elementary: Briarlake
- Middle: Henderson - Dekalb
- High: Lakeside - Dekalb
Source: FMLS GA. This data may not be complete. We recommend contacting the local school district to confirm school assignments for this home.
Get a cash offer in 3 minutes
Find out how much your home could sell for in as little as 3 minutes with a no-obligation cash offer.
Estimated market value$370,900
Get a cash offer in 3 minutes
Find out how much your home could sell for in as little as 3 minutes with a no-obligation cash offer.
Estimated market value
$370,900


