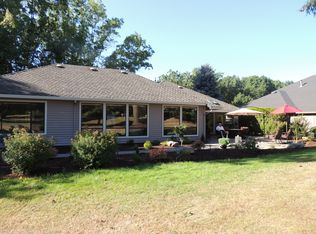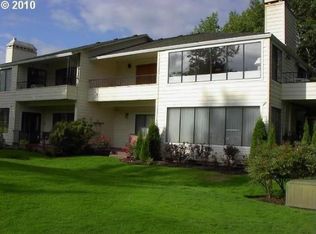Sold
$1,000,000
31250 SW French Prairie Rd, Wilsonville, OR 97070
3beds
2,425sqft
Residential, Single Family Residence
Built in 1987
-- sqft lot
$974,900 Zestimate®
$412/sqft
$3,319 Estimated rent
Home value
$974,900
$916,000 - $1.03M
$3,319/mo
Zestimate® history
Loading...
Owner options
Explore your selling options
What's special
Impeccably maintined and beautifully updated. This home has a fantastic layout and an ultimate location.The grand entrance and spacious front courtyard welcome you into this gracious home with a variety of rooms and spaces to match any needs. Granite counters, formal and casual rooms, extensive built-in features and so much more make this home desirable. Spacious dining room has built-ins and a view of the yard. Bedrooms 2 and 3 have built-in features to maximize the use use of the rooms. The primary suite offer double sinks, double walk-in closets, a jetted tub and walk-in shower. The grandeur of the home is equally matched in the yard. The large front, brick courtyard is a serene space for outdoor enertaining. There are paths from the front to the back on both sides. The back outdoor space is a gardner's delight. Water feature, golf course views, paver patio, pergola, raised beds, rock gardens and a covered storage area. 2 car attached garage plus golf cart on top of the wonderful home. Charbonneau is a wonderful resort like community complete with a clubhouse, social acitivities galore, golf, tennis, pickle ball, walk paths, dog park, bocce ball and marina. Move-in ready, great location, impeccably maintained, make it your next home!
Zillow last checked: 8 hours ago
Listing updated: July 11, 2025 at 06:27am
Listed by:
Lisa Willett 503-318-7585,
Cascade Hasson Sotheby's International Realty
Bought with:
Ryan Garrick
ELEETE Real Estate
Source: RMLS (OR),MLS#: 234803953
Facts & features
Interior
Bedrooms & bathrooms
- Bedrooms: 3
- Bathrooms: 2
- Full bathrooms: 2
- Main level bathrooms: 2
Primary bedroom
- Features: Double Sinks, Soaking Tub, Suite, Walkin Closet
- Level: Main
Bedroom 2
- Features: Builtin Features
- Level: Main
Bedroom 3
- Features: Builtin Features
- Level: Main
Dining room
- Level: Main
Family room
- Features: Fireplace
- Level: Main
Kitchen
- Features: Island, Granite
- Level: Main
Living room
- Level: Main
Heating
- Forced Air, Fireplace(s)
Cooling
- Central Air
Appliances
- Included: Dishwasher, Disposal, Double Oven, Free-Standing Range, Microwave, Gas Water Heater
- Laundry: Laundry Room
Features
- Ceiling Fan(s), Granite, High Speed Internet, Soaking Tub, Built-in Features, Kitchen Island, Double Vanity, Suite, Walk-In Closet(s)
- Flooring: Hardwood, Tile, Wall to Wall Carpet
- Windows: Double Pane Windows, Vinyl Frames
- Basement: Crawl Space
- Number of fireplaces: 1
- Fireplace features: Gas
Interior area
- Total structure area: 2,425
- Total interior livable area: 2,425 sqft
Property
Parking
- Total spaces: 2
- Parking features: Driveway, Parking Pad, Garage Door Opener, Oversized
- Garage spaces: 2
- Has uncovered spaces: Yes
Accessibility
- Accessibility features: Garage On Main, One Level, Utility Room On Main, Walkin Shower, Accessibility
Features
- Levels: One
- Stories: 1
- Patio & porch: Patio, Porch
- Exterior features: Garden, Yard
- Has view: Yes
- View description: Golf Course
Lot
- Features: Gentle Sloping, Golf Course, Sprinkler, SqFt 7000 to 9999
Details
- Parcel number: 00823586
Construction
Type & style
- Home type: SingleFamily
- Architectural style: Traditional
- Property subtype: Residential, Single Family Residence
Materials
- Brick, Cedar
- Foundation: Concrete Perimeter
- Roof: Composition
Condition
- Updated/Remodeled
- New construction: No
- Year built: 1987
Utilities & green energy
- Gas: Gas
- Sewer: Public Sewer
- Water: Public
- Utilities for property: Cable Connected
Community & neighborhood
Location
- Region: Wilsonville
- Subdivision: Charbonneau
HOA & financial
HOA
- Has HOA: Yes
- HOA fee: $560 quarterly
- Amenities included: Commons, Library, Management, Meeting Room, Party Room, Pool, Road Maintenance
- Second HOA fee: $119 monthly
Other
Other facts
- Listing terms: Cash,Conventional,FHA,VA Loan
- Road surface type: Paved
Price history
| Date | Event | Price |
|---|---|---|
| 7/11/2025 | Sold | $1,000,000+0.2%$412/sqft |
Source: | ||
| 6/26/2025 | Pending sale | $998,000$412/sqft |
Source: | ||
| 6/20/2025 | Listed for sale | $998,000+170.5%$412/sqft |
Source: | ||
| 11/1/2000 | Sold | $369,000$152/sqft |
Source: Public Record Report a problem | ||
Public tax history
| Year | Property taxes | Tax assessment |
|---|---|---|
| 2025 | $9,399 +4.3% | $571,325 +3% |
| 2024 | $9,014 +2.4% | $554,685 +3% |
| 2023 | $8,805 +3.3% | $538,530 +3% |
Find assessor info on the county website
Neighborhood: 97070
Nearby schools
GreatSchools rating
- 2/10Howard Eccles Elementary SchoolGrades: K-6Distance: 3.3 mi
- 3/10Baker Prairie Middle SchoolGrades: 7-8Distance: 4.8 mi
- 7/10Canby High SchoolGrades: 9-12Distance: 3.7 mi
Schools provided by the listing agent
- Elementary: Eccles
- Middle: Baker Prairie
- High: Canby
Source: RMLS (OR). This data may not be complete. We recommend contacting the local school district to confirm school assignments for this home.
Get a cash offer in 3 minutes
Find out how much your home could sell for in as little as 3 minutes with a no-obligation cash offer.
Estimated market value
$974,900

