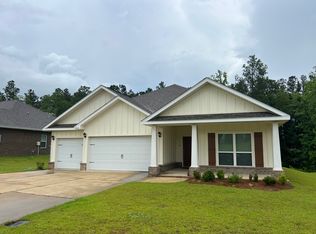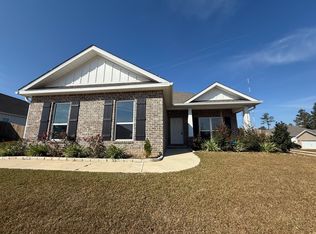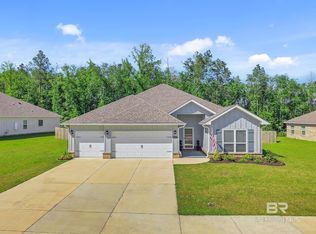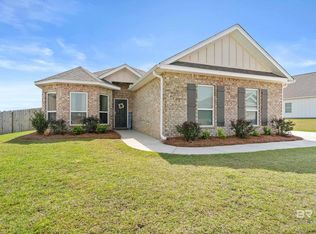Closed
$412,000
31254 Semper Dr, Spanish Fort, AL 36527
5beds
2,409sqft
Residential
Built in 2022
0.26 Acres Lot
$415,500 Zestimate®
$171/sqft
$2,392 Estimated rent
Home value
$415,500
$395,000 - $436,000
$2,392/mo
Zestimate® history
Loading...
Owner options
Explore your selling options
What's special
MOTIVATED! This stunning Gold Fortified 5-bedroom, 3-bathroom home in Stonebridge is ready for its new owners! The open floor plan showcases luxury vinyl plank flooring and granite countertops throughout, creating a seamless, stylish look. Window coverings are included for added privacy and convenience. The gourmet kitchen features a gas range, built-in stove and microwave, hood range, stylish backsplash, and plenty of natural sunlight. Overlooking the open living area, it’s perfect for entertaining. A custom mud area at the foyer adds functionality, while the laundry room offers built-in cabinets and a walk-in closet for extra storage. The primary suite includes two walk-in closets, dual vanities, a soaking tub, and a walk-in shower. Three bedrooms share a full bath down one hall, while a fifth bedroom with its own bath is ideal for guests or a home office. Throughout the home, you'll find plenty of storage with multiple closets offering ample space for organization. Outdoor living is a dream with an extended concrete patio in the fully fenced backyard, which backs up to protected wetlands, ensuring privacy. The home also includes full-house rain gutters. Residents of Stonebridge enjoy sidewalk-lined streets, an active neighborhood, and community events such as Easter egg hunts, the Witches Ride, food trucks, and craft fairs. With easy access to Mobile and Pensacola, commuting is a breeze. Buyer to verify all information during due diligence. Schedule your showing today!
Zillow last checked: 8 hours ago
Listing updated: July 11, 2025 at 10:35am
Listed by:
Ally Odam PHONE:951-403-3075,
Elite Real Estate Solutions, LLC
Bought with:
Ally Odam
Elite Real Estate Solutions, LLC
Source: Baldwin Realtors,MLS#: 375829
Facts & features
Interior
Bedrooms & bathrooms
- Bedrooms: 5
- Bathrooms: 3
- Full bathrooms: 3
- Main level bedrooms: 5
Primary bedroom
- Features: 1st Floor Primary, Multiple Walk in Closets
- Level: Main
- Area: 143
- Dimensions: 13 x 11
Bedroom 2
- Level: Main
- Area: 132
- Dimensions: 11 x 12
Bedroom 3
- Level: Main
- Area: 132
- Dimensions: 11 x 12
Bedroom 4
- Level: Main
- Area: 132
- Dimensions: 11 x 12
Bedroom 5
- Level: Main
- Area: 132
- Dimensions: 11 x 12
Primary bathroom
- Features: Double Vanity, Soaking Tub, Separate Shower
Kitchen
- Level: Main
- Area: 143
- Dimensions: 11 x 13
Heating
- Electric, Central
Appliances
- Included: Dishwasher, Disposal, Microwave, Gas Range
Features
- Ceiling Fan(s), En-Suite
- Flooring: Luxury Vinyl Plank
- Windows: Storm Window(s), Window Treatments
- Has basement: No
- Has fireplace: No
- Fireplace features: None
Interior area
- Total structure area: 2,409
- Total interior livable area: 2,409 sqft
Property
Parking
- Total spaces: 2
- Parking features: Garage, Garage Door Opener
- Has garage: Yes
- Covered spaces: 2
Features
- Levels: One
- Stories: 1
- Patio & porch: Rear Porch
- Exterior features: Termite Contract
- Pool features: Community, Association
- Fencing: Fenced
- Has view: Yes
- View description: None
- Waterfront features: No Waterfront
Lot
- Size: 0.26 Acres
- Dimensions: 140 x 80
- Features: Less than 1 acre, Subdivided
Details
- Parcel number: 3304200000001.217
Construction
Type & style
- Home type: SingleFamily
- Architectural style: Craftsman
- Property subtype: Residential
Materials
- Concrete, Fortified-Gold
- Roof: Dimensional
Condition
- Resale
- New construction: No
- Year built: 2022
Utilities & green energy
- Sewer: Public Sewer
- Utilities for property: Loxley Utilitites, North Baldwin Utilities, Riviera Utilities
Community & neighborhood
Community
- Community features: Fitness Center, Landscaping, Pool, Tennis Court(s), Playground
Location
- Region: Spanish Fort
- Subdivision: Stonebridge
HOA & financial
HOA
- Has HOA: Yes
- HOA fee: $750 annually
- Services included: Association Management, Pool
Other
Other facts
- Ownership: Whole/Full
Price history
| Date | Event | Price |
|---|---|---|
| 7/10/2025 | Sold | $412,000-0.7%$171/sqft |
Source: | ||
| 5/29/2025 | Pending sale | $415,000$172/sqft |
Source: | ||
| 5/18/2025 | Price change | $415,000-2.4%$172/sqft |
Source: | ||
| 4/24/2025 | Price change | $425,000-1.2%$176/sqft |
Source: | ||
| 3/25/2025 | Listed for sale | $430,000+15%$178/sqft |
Source: | ||
Public tax history
| Year | Property taxes | Tax assessment |
|---|---|---|
| 2025 | $1,490 -2.1% | $41,480 +0.9% |
| 2024 | $1,521 -42.3% | $41,120 -42.3% |
| 2023 | $2,639 | $71,320 +613.2% |
Find assessor info on the county website
Neighborhood: 36527
Nearby schools
GreatSchools rating
- 10/10Stonebridge ElementaryGrades: K-6Distance: 0.7 mi
- 10/10Spanish Fort Middle SchoolGrades: 7-8Distance: 4.3 mi
- 10/10Spanish Fort High SchoolGrades: 9-12Distance: 3.6 mi
Schools provided by the listing agent
- Elementary: Stonebridge Elementary
- Middle: Spanish Fort Middle
- High: Spanish Fort High
Source: Baldwin Realtors. This data may not be complete. We recommend contacting the local school district to confirm school assignments for this home.

Get pre-qualified for a loan
At Zillow Home Loans, we can pre-qualify you in as little as 5 minutes with no impact to your credit score.An equal housing lender. NMLS #10287.
Sell for more on Zillow
Get a free Zillow Showcase℠ listing and you could sell for .
$415,500
2% more+ $8,310
With Zillow Showcase(estimated)
$423,810


