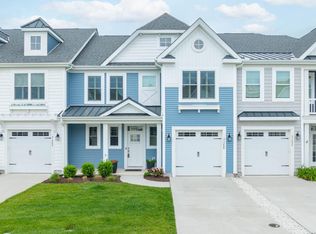Sold for $735,000
$735,000
31256 Temple Rd #T14, Lewes, DE 19958
4beds
2,501sqft
Townhouse
Built in 2020
117.78 Acres Lot
$735,900 Zestimate®
$294/sqft
$2,834 Estimated rent
Home value
$735,900
$684,000 - $795,000
$2,834/mo
Zestimate® history
Loading...
Owner options
Explore your selling options
What's special
**East of Coastal Highway in Governors of Lewes**Coveted Tidewater model end unit with 4 foot bump out in both primary suite and upstairs en suite bedroom **With a classic coastal feel, this chic townhome provides comfort with a relaxing seaside sophistication. The main level offers engineered hardwood floors, powder room, v groove wainscoting, kitchen with island and quartz countertops, stainless steel appliances, laundry room, living room with soaring ceiling and remote-controlled shades, and access to the screened-in porch with private patio and pond view. The expanded owner's suite is conveniently located off the main living area with shiplap accent wall, shades, sitting area, and two walk-in closets (one with Elfa shelving). The owner's bath offers dual sinks, tile shower and seat. Upstairs, the spacious loft greets you with an abundance of light ideal for another entertaining space. Three bedrooms (one with an en suite bathroom and shiplap accent wall) each with their own walk-in closet finish the space. The community of Governors offers an epic clubhouse complemented by the outdoor pool with lazy river, lanai with island-style cabana bar and hot tub, water park, meeting room, gaming tables, tennis court/pickleball courts, and gym. The Junction and Breakwater Trail lies at the northern perimeter of the development providing easy access into Rehoboth Beach, the beaches and trails of Henlopen State Park, and the restaurants and shopping of historic Lewes.
Zillow last checked: 8 hours ago
Listing updated: August 25, 2023 at 11:48am
Listed by:
Paul Paolini 703-927-5158,
Keller Williams Realty
Bought with:
Chris Cary, RS-0037024
Monument Sotheby's International Realty
Source: Bright MLS,MLS#: DESU2043006
Facts & features
Interior
Bedrooms & bathrooms
- Bedrooms: 4
- Bathrooms: 4
- Full bathrooms: 3
- 1/2 bathrooms: 1
- Main level bathrooms: 2
- Main level bedrooms: 1
Basement
- Area: 0
Heating
- Forced Air, Natural Gas
Cooling
- Central Air, Electric
Appliances
- Included: Microwave, Cooktop, Dishwasher, Disposal, Dryer, Ice Maker, Oven, Refrigerator, Stainless Steel Appliance(s), Washer, Washer/Dryer Stacked, Tankless Water Heater, Gas Water Heater
- Laundry: Dryer In Unit, Has Laundry, Main Level, Washer In Unit
Features
- Attic, Breakfast Area, Bar, Ceiling Fan(s), Chair Railings, Combination Kitchen/Dining, Combination Kitchen/Living, Dining Area, Entry Level Bedroom, Open Floorplan, Eat-in Kitchen, Kitchen - Gourmet, Kitchen Island, Pantry, Primary Bath(s), Recessed Lighting, Bathroom - Stall Shower, Bathroom - Tub Shower, Wainscotting, Walk-In Closet(s), Upgraded Countertops, 9'+ Ceilings, 2 Story Ceilings, Dry Wall, High Ceilings, Tray Ceiling(s)
- Flooring: Carpet, Ceramic Tile, Concrete, Engineered Wood, Tile/Brick, Wood
- Windows: Double Hung, Double Pane Windows, Screens, Window Treatments
- Has basement: No
- Has fireplace: No
Interior area
- Total structure area: 2,668
- Total interior livable area: 2,501 sqft
- Finished area above ground: 2,501
- Finished area below ground: 0
Property
Parking
- Total spaces: 2
- Parking features: Garage Faces Front, Garage Door Opener, Inside Entrance, Concrete, Attached, Driveway, Off Street
- Attached garage spaces: 1
- Uncovered spaces: 1
- Details: Garage Sqft: 202
Accessibility
- Accessibility features: Accessible Entrance
Features
- Levels: Two
- Stories: 2
- Patio & porch: Patio, Enclosed, Screened, Porch
- Exterior features: Bump-outs, Underground Lawn Sprinkler, Balcony
- Pool features: Community
- Has view: Yes
- View description: Garden, Pond, Street, Water
- Has water view: Yes
- Water view: Pond,Water
- Waterfront features: Pond
Lot
- Size: 117.78 Acres
Details
- Additional structures: Above Grade, Below Grade
- Parcel number: 33512.003.11T14
- Zoning: AR-1
- Special conditions: Standard
Construction
Type & style
- Home type: Townhouse
- Architectural style: Coastal,Contemporary
- Property subtype: Townhouse
Materials
- Blown-In Insulation, Concrete, Stick Built, Vinyl Siding
- Foundation: Slab
- Roof: Asphalt,Shingle
Condition
- Excellent
- New construction: No
- Year built: 2020
Details
- Builder model: Tidewater
- Builder name: Schell
Utilities & green energy
- Electric: 200+ Amp Service
- Sewer: Public Sewer
- Water: Public
Community & neighborhood
Security
- Security features: Security System, Smoke Detector(s), Monitored, Exterior Cameras, Fire Sprinkler System
Community
- Community features: Pool
Location
- Region: Lewes
- Subdivision: Governors
HOA & financial
HOA
- Has HOA: Yes
- HOA fee: $1,162 quarterly
- Amenities included: Bar/Lounge, Clubhouse, Common Grounds, Fitness Center, Game Room, Picnic Area, Pool, Tennis Court(s), Tot Lots/Playground
- Services included: Common Area Maintenance, Maintenance Structure, Maintenance Grounds, Trash, Management, Snow Removal, Insurance
- Association name: GOVERNORS HOA
Other
Other facts
- Listing agreement: Exclusive Right To Sell
- Listing terms: Cash,Conventional,FHA,USDA Loan,VA Loan
- Ownership: Fee Simple
Price history
| Date | Event | Price |
|---|---|---|
| 8/25/2023 | Sold | $735,000-1.9%$294/sqft |
Source: | ||
| 7/27/2023 | Contingent | $749,000$299/sqft |
Source: | ||
| 7/20/2023 | Price change | $749,000-2.6%$299/sqft |
Source: | ||
| 6/23/2023 | Listed for sale | $769,000$307/sqft |
Source: | ||
Public tax history
Tax history is unavailable.
Neighborhood: 19958
Nearby schools
GreatSchools rating
- 9/10Shields (Richard A.) Elementary SchoolGrades: K-5Distance: 1.1 mi
- 7/10Beacon Middle SchoolGrades: 6-8Distance: 2.7 mi
- 8/10Cape Henlopen High SchoolGrades: 9-12Distance: 0.4 mi
Schools provided by the listing agent
- District: Cape Henlopen
Source: Bright MLS. This data may not be complete. We recommend contacting the local school district to confirm school assignments for this home.
Get pre-qualified for a loan
At Zillow Home Loans, we can pre-qualify you in as little as 5 minutes with no impact to your credit score.An equal housing lender. NMLS #10287.
Sell with ease on Zillow
Get a Zillow Showcase℠ listing at no additional cost and you could sell for —faster.
$735,900
2% more+$14,718
With Zillow Showcase(estimated)$750,618
