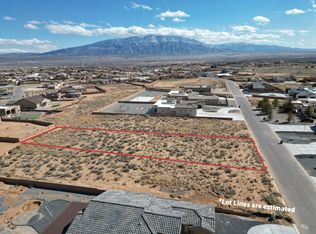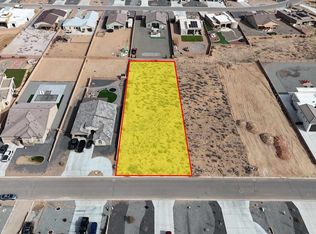Sold
Price Unknown
3126 Ilford Rd NE, Rio Rancho, NM 87144
4beds
2,975sqft
Single Family Residence
Built in 2025
0.5 Acres Lot
$772,500 Zestimate®
$--/sqft
$3,301 Estimated rent
Home value
$772,500
$703,000 - $850,000
$3,301/mo
Zestimate® history
Loading...
Owner options
Explore your selling options
What's special
New construction Custom Built home will be ready for buyers in late August 2025, weather permitting, with amazing views! Designed for luxury and comfort, it will feature 14-foot-high ceilings, a spacious master suite with a spa-style bath, a private mini master suite, and two additional bedrooms connected by a Jack and Jill bath. The gourmet kitchen will offer a large island, pot filler, butler's pantry, and direct access to a covered porch--ideal for entertaining. The home will also include a formal dining room, expansive family room with fireplace, a 4-car garage, and designer finishes throughout. Don't miss this great opportunity!
Zillow last checked: 8 hours ago
Listing updated: September 26, 2025 at 02:36pm
Listed by:
Simon Gonzalez 505-515-9370,
Keller Williams Realty
Bought with:
Medina Real Estate Inc
Keller Williams Realty
Source: SWMLS,MLS#: 1086498
Facts & features
Interior
Bedrooms & bathrooms
- Bedrooms: 4
- Bathrooms: 4
- Full bathrooms: 3
- 1/2 bathrooms: 1
Primary bedroom
- Level: Main
- Area: 299.2
- Dimensions: 17 x 17.6
Bedroom 2
- Level: Main
- Area: 187.6
- Dimensions: 14 x 13.4
Bedroom 3
- Level: Main
- Area: 151.2
- Dimensions: 12 x 12.6
Bedroom 4
- Level: Main
- Area: 148.2
- Dimensions: 13 x 11.4
Kitchen
- Level: Main
- Area: 213.2
- Dimensions: 13 x 16.4
Living room
- Level: Main
- Area: 370.8
- Dimensions: 18 x 20.6
Heating
- Central, Ductless, Forced Air
Cooling
- ENERGY STAR Qualified Equipment, Refrigerated
Appliances
- Included: Cooktop, Dishwasher, ENERGY STAR Qualified Appliances, Free-Standing Electric Range, Disposal, Refrigerator, Range Hood
- Laundry: Washer Hookup, Electric Dryer Hookup, Gas Dryer Hookup
Features
- Dual Sinks, Family/Dining Room, High Ceilings, Jack and Jill Bath, Kitchen Island, Living/Dining Room, Main Level Primary, Multiple Primary Suites, Pantry, Skylights, Tub Shower, Water Closet(s), Walk-In Closet(s)
- Flooring: Tile, Vinyl
- Windows: Casement Window(s), Low-Emissivity Windows, Skylight(s)
- Has basement: No
- Number of fireplaces: 1
- Fireplace features: Blower Fan, Wood Burning, Outside
Interior area
- Total structure area: 2,975
- Total interior livable area: 2,975 sqft
Property
Parking
- Total spaces: 4
- Parking features: Attached, Electricity, Garage
- Attached garage spaces: 4
Accessibility
- Accessibility features: None, Low Threshold Shower
Features
- Levels: One
- Stories: 1
- Exterior features: Private Yard, Sprinkler/Irrigation
- Fencing: Wall
- Has view: Yes
Lot
- Size: 0.50 Acres
- Features: Landscaped, Views, Xeriscape
Details
- Parcel number: 1015073323211
- Zoning description: R-1
Construction
Type & style
- Home type: SingleFamily
- Architectural style: Contemporary
- Property subtype: Single Family Residence
Materials
- Frame, Synthetic Stucco
- Roof: Flat,Tile
Condition
- New Construction
- New construction: Yes
- Year built: 2025
Details
- Builder name: Homes By Mountainside
Utilities & green energy
- Electric: 220 Volts in Garage
- Sewer: Public Sewer
- Water: Public
- Utilities for property: Electricity Connected, Phone Available, Sewer Available, Underground Utilities, Water Available, Water Connected
Green energy
- Energy efficient items: Windows
- Energy generation: None
- Water conservation: Efficient Hot Water Distribution, Water-Smart Landscaping
Community & neighborhood
Security
- Security features: Smoke Detector(s)
Location
- Region: Rio Rancho
Other
Other facts
- Listing terms: Cash,Conventional,FHA,VA Loan
- Road surface type: Paved
Price history
| Date | Event | Price |
|---|---|---|
| 9/26/2025 | Sold | -- |
Source: | ||
| 7/28/2025 | Pending sale | $774,900$260/sqft |
Source: | ||
| 6/21/2025 | Listed for sale | $774,900+761%$260/sqft |
Source: | ||
| 10/22/2024 | Sold | -- |
Source: | ||
| 9/5/2024 | Pending sale | $90,000+24.1%$30/sqft |
Source: | ||
Public tax history
| Year | Property taxes | Tax assessment |
|---|---|---|
| 2025 | $1,121 +15.2% | $30,667 |
| 2024 | $973 +3.1% | $30,667 +15% |
| 2023 | $944 +8.6% | $26,667 +7.4% |
Find assessor info on the county website
Neighborhood: 87144
Nearby schools
GreatSchools rating
- 6/10Sandia Vista Elementary SchoolGrades: PK-5Distance: 0.9 mi
- 8/10Mountain View Middle SchoolGrades: 6-8Distance: 1.6 mi
- 7/10V Sue Cleveland High SchoolGrades: 9-12Distance: 2 mi
Schools provided by the listing agent
- Elementary: Sandia Vista
- Middle: Mountain View
- High: V. Sue Cleveland
Source: SWMLS. This data may not be complete. We recommend contacting the local school district to confirm school assignments for this home.
Get a cash offer in 3 minutes
Find out how much your home could sell for in as little as 3 minutes with a no-obligation cash offer.
Estimated market value$772,500
Get a cash offer in 3 minutes
Find out how much your home could sell for in as little as 3 minutes with a no-obligation cash offer.
Estimated market value
$772,500

