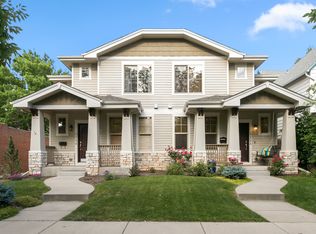This exceptional 1/2 Duplex is in the perfect location. Highlands Square and the Tennyson St. shops are within easy walking distance. Close enough for convenience, but just far enough away to avoid noise and congestion. Sloan's Lake is under a mile away. Designer selected colors and lighting highlight the space throughout. A generously sized great room with gas fireplace off the kitchen opens to two extended patio areas complete with gas hookup for grilling. The master suite is located upstairs and has a 5 piece bath with jetted tub and balcony. New A/C, furnace, and roof – all within the last 24 months.
This property is off market, which means it's not currently listed for sale or rent on Zillow. This may be different from what's available on other websites or public sources.
