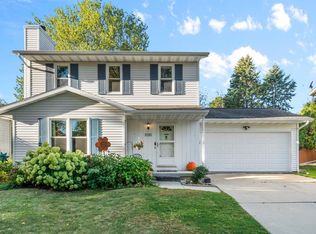Closed
$425,000
3126 Silverton Trail, Madison, WI 53719
3beds
1,655sqft
Single Family Residence
Built in 1988
6,969.6 Square Feet Lot
$425,900 Zestimate®
$257/sqft
$2,541 Estimated rent
Home value
$425,900
$405,000 - $447,000
$2,541/mo
Zestimate® history
Loading...
Owner options
Explore your selling options
What's special
Welcome home! This beautifully well-maintained home offers the perfect blend of comfort and elevated living. Enjoy the outdoors in your large fully fenced yard with mature trees - ideal for pets, play, gardening, or summer gatherings. You'll love the charming and inviting spaces - awesome Kitchen featuring granite countertops, tile backsplash, SS appliances, and loads of cabinet space including large built-in hutch. New main floor 1/2 bath! Finished lowerl level offers more value offering a cozy second living space complete with a 1/2 bath - perfect for rec room, home office, or movie nights! Large primary bedroom with huge walk-in closet. Located with easy access to everything you need - schools, parks, EPIC, UW Hospital, and local amenities. Two car garage. This is a must see!
Zillow last checked: 8 hours ago
Listing updated: June 04, 2025 at 08:21pm
Listed by:
Nicole Bunbury Sjowall 608-354-2551,
Bunbury & Assoc, REALTORS
Bought with:
Todd P Mulhern
Source: WIREX MLS,MLS#: 1997978 Originating MLS: South Central Wisconsin MLS
Originating MLS: South Central Wisconsin MLS
Facts & features
Interior
Bedrooms & bathrooms
- Bedrooms: 3
- Bathrooms: 2
- Full bathrooms: 1
- 1/2 bathrooms: 2
Primary bedroom
- Level: Upper
- Area: 182
- Dimensions: 14 x 13
Bedroom 2
- Level: Upper
- Area: 110
- Dimensions: 11 x 10
Bedroom 3
- Level: Upper
- Area: 90
- Dimensions: 10 x 9
Bathroom
- Features: At least 1 Tub, No Master Bedroom Bath
Dining room
- Level: Main
- Area: 140
- Dimensions: 14 x 10
Family room
- Level: Lower
- Area: 273
- Dimensions: 21 x 13
Kitchen
- Level: Main
- Area: 156
- Dimensions: 13 x 12
Living room
- Level: Main
- Area: 196
- Dimensions: 14 x 14
Heating
- Natural Gas, Forced Air
Cooling
- Central Air
Appliances
- Included: Range/Oven, Refrigerator, Dishwasher, Microwave, Disposal, Washer, Dryer, Water Softener
Features
- Walk-In Closet(s), High Speed Internet
- Basement: Full,Finished,Sump Pump,8'+ Ceiling,Concrete
Interior area
- Total structure area: 1,655
- Total interior livable area: 1,655 sqft
- Finished area above ground: 1,300
- Finished area below ground: 355
Property
Parking
- Total spaces: 2
- Parking features: 2 Car, Attached, Garage Door Opener
- Attached garage spaces: 2
Features
- Levels: Two
- Stories: 2
- Patio & porch: Deck
- Fencing: Fenced Yard
Lot
- Size: 6,969 sqft
- Features: Sidewalks
Details
- Parcel number: 060802411251
- Zoning: Res
- Special conditions: Arms Length
Construction
Type & style
- Home type: SingleFamily
- Architectural style: Colonial
- Property subtype: Single Family Residence
Materials
- Vinyl Siding, Aluminum/Steel
Condition
- 21+ Years
- New construction: No
- Year built: 1988
Utilities & green energy
- Sewer: Public Sewer
- Water: Public
- Utilities for property: Cable Available
Community & neighborhood
Location
- Region: Madison
- Subdivision: Westhaven Trails
- Municipality: Madison
HOA & financial
HOA
- Has HOA: Yes
- HOA fee: $105 annually
Price history
| Date | Event | Price |
|---|---|---|
| 6/4/2025 | Sold | $425,000$257/sqft |
Source: | ||
| 5/21/2025 | Pending sale | $425,000$257/sqft |
Source: | ||
| 4/29/2025 | Contingent | $425,000$257/sqft |
Source: | ||
| 4/25/2025 | Listed for sale | $425,000+9%$257/sqft |
Source: | ||
| 6/2/2023 | Sold | $390,000-1.1%$236/sqft |
Source: | ||
Public tax history
| Year | Property taxes | Tax assessment |
|---|---|---|
| 2024 | $7,536 +14.1% | $385,000 +17.4% |
| 2023 | $6,607 | $327,900 +11% |
| 2022 | -- | $295,400 +15% |
Find assessor info on the county website
Neighborhood: Westhaven Trails
Nearby schools
GreatSchools rating
- 7/10Huegel Elementary SchoolGrades: PK-5Distance: 1.1 mi
- 4/10Toki Middle SchoolGrades: 6-8Distance: 2 mi
- 8/10Memorial High SchoolGrades: 9-12Distance: 3.2 mi
Schools provided by the listing agent
- Elementary: Huegel
- Middle: Toki
- High: Memorial
- District: Madison
Source: WIREX MLS. This data may not be complete. We recommend contacting the local school district to confirm school assignments for this home.

Get pre-qualified for a loan
At Zillow Home Loans, we can pre-qualify you in as little as 5 minutes with no impact to your credit score.An equal housing lender. NMLS #10287.
Sell for more on Zillow
Get a free Zillow Showcase℠ listing and you could sell for .
$425,900
2% more+ $8,518
With Zillow Showcase(estimated)
$434,418