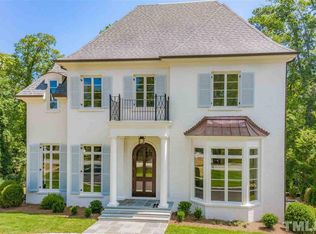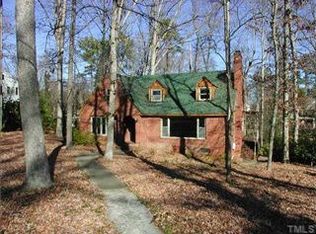Rare opportunity to build your dream home on a beautiful .44 acre lot in Coley Forest - one of Raleigh's premier ITB neighborhoods. This picturesque and private lot is wonderfully deep and adorned with mature trees and a gentle slope. In addition, having been graded and cleared, it is ready for construction. If you desire to build a custom home in one of Raleigh's loveliest and most convenient neighborhoods, as well as in the Lacy Elementary School District, this lot is for you.
This property is off market, which means it's not currently listed for sale or rent on Zillow. This may be different from what's available on other websites or public sources.

