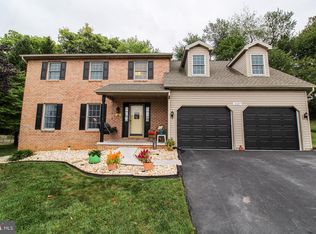Imagine your good fortune when you discover this very nicely upgraded and spacious home in the popular and convenient Abbington neighborhood. Just some standout features include*** Custom hardwood flooring thru out most of the first floor*** upgraded dura ceramic/vinyl flooring in kitchen*** custom crown molding thru out most of home*** Kitchen with upgraded granite tops with island*** sunken family room with hardwood and fireplace*** very spacious master suite*** maintenance free composite deck off back of house*** brand new roof***lower level finished game room*** side entry over sized 2 gar garage and much more. Please compare this home to any in this price range and choose the winner.
This property is off market, which means it's not currently listed for sale or rent on Zillow. This may be different from what's available on other websites or public sources.

