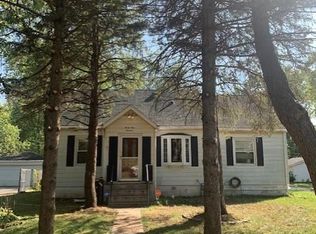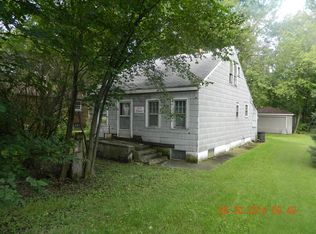Closed
$168,500
3127 179th St, Lansing, IL 60438
2beds
868sqft
Single Family Residence
Built in 1952
0.44 Acres Lot
$175,800 Zestimate®
$194/sqft
$1,693 Estimated rent
Home value
$175,800
$158,000 - $197,000
$1,693/mo
Zestimate® history
Loading...
Owner options
Explore your selling options
What's special
Enhance your lifestyle with this impeccably updated ranch-style home, conveniently located on a tranquil dead-end street ensuring privacy and a traffic-free environment. This single-level residence boasts a spacious and modern living room, complete with new luxury vinyl plank flooring, creating a sleek and inviting atmosphere. The kitchen, features stainless steel appliances, ample table space, and essential appliances including a refrigerator and oven-range. Adjacent to the kitchen, you'll find a practical laundry room equipped with additional storage and both washer and dryer included for your convenience. Experience comfort in the bright and airy bathroom and unwind in the generously sized master bedroom, which features mirrored closet doors for a touch of elegance. Outdoor living is a breeze with a charming patio overlooking a vast, fenced yard measuring 68'x294'. The yard includes a large gate that opens to an extended area. The property includes a substantial 2.5-car garage with a side driveway for additional parking. Enjoy the benefits of private living while being conveniently close to schools and major highways. This home is an ideal choice for those seeking a comfortable and convenient lifestyle with no stairs to navigate.
Zillow last checked: 8 hours ago
Listing updated: November 15, 2024 at 04:01pm
Listing courtesy of:
Timothy Mahoney 815-474-0265,
City Pro Realty
Bought with:
Frank Ristucci
RE/MAX Ultimate Professionals
Source: MRED as distributed by MLS GRID,MLS#: 12177900
Facts & features
Interior
Bedrooms & bathrooms
- Bedrooms: 2
- Bathrooms: 1
- Full bathrooms: 1
Primary bedroom
- Features: Flooring (Carpet), Window Treatments (All)
- Level: Main
- Area: 169 Square Feet
- Dimensions: 13X13
Bedroom 2
- Features: Flooring (Carpet), Window Treatments (All)
- Level: Main
- Area: 110 Square Feet
- Dimensions: 11X10
Dining room
- Features: Flooring (Wood Laminate)
- Level: Main
- Area: 65 Square Feet
- Dimensions: 13X5
Kitchen
- Features: Kitchen (Eating Area-Table Space), Flooring (Wood Laminate), Window Treatments (All)
- Level: Main
- Area: 88 Square Feet
- Dimensions: 11X8
Laundry
- Features: Flooring (Vinyl)
- Level: Main
- Area: 88 Square Feet
- Dimensions: 11X8
Living room
- Features: Flooring (Wood Laminate), Window Treatments (All)
- Level: Main
- Area: 195 Square Feet
- Dimensions: 15X13
Heating
- Natural Gas, Forced Air
Cooling
- Central Air
Appliances
- Included: Range, Refrigerator, Washer, Dryer
- Laundry: Main Level
Features
- 1st Floor Bedroom, 1st Floor Full Bath
- Flooring: Laminate
- Basement: None
Interior area
- Total structure area: 868
- Total interior livable area: 868 sqft
- Finished area below ground: 0
Property
Parking
- Total spaces: 2.5
- Parking features: Asphalt, Side Driveway, Garage Door Opener, On Site, Garage Owned, Detached, Garage
- Garage spaces: 2.5
- Has uncovered spaces: Yes
Accessibility
- Accessibility features: No Disability Access
Features
- Stories: 1
- Patio & porch: Patio
- Fencing: Fenced
Lot
- Size: 0.44 Acres
- Dimensions: 68X294
- Features: Corner Lot
Details
- Parcel number: 30312130140000
- Special conditions: None
- Other equipment: TV-Cable, Ceiling Fan(s)
Construction
Type & style
- Home type: SingleFamily
- Architectural style: Ranch
- Property subtype: Single Family Residence
Materials
- Vinyl Siding
Condition
- New construction: No
- Year built: 1952
Utilities & green energy
- Sewer: Public Sewer
- Water: Lake Michigan
Community & neighborhood
Location
- Region: Lansing
HOA & financial
HOA
- Services included: None
Other
Other facts
- Listing terms: FHA
- Ownership: Fee Simple
Price history
| Date | Event | Price |
|---|---|---|
| 11/15/2024 | Sold | $168,500$194/sqft |
Source: | ||
| 10/6/2024 | Pending sale | $168,500$194/sqft |
Source: | ||
| 10/1/2024 | Listed for sale | $168,500+167.5%$194/sqft |
Source: | ||
| 2/1/2024 | Listing removed | -- |
Source: Zillow Rentals | ||
| 1/4/2024 | Listed for rent | $1,550+29.2%$2/sqft |
Source: Zillow Rentals | ||
Public tax history
| Year | Property taxes | Tax assessment |
|---|---|---|
| 2023 | $5,999 -7.9% | $12,399 +23.7% |
| 2022 | $6,517 +2.8% | $10,027 |
| 2021 | $6,339 +7.7% | $10,027 |
Find assessor info on the county website
Neighborhood: 60438
Nearby schools
GreatSchools rating
- 5/10Coolidge Elementary SchoolGrades: K-5Distance: 0.4 mi
- 3/10Memorial Jr High SchoolGrades: 6-8Distance: 0.7 mi
- 6/10Thornton Fractional South High SchoolGrades: 9-12Distance: 0.8 mi
Schools provided by the listing agent
- District: 158
Source: MRED as distributed by MLS GRID. This data may not be complete. We recommend contacting the local school district to confirm school assignments for this home.

Get pre-qualified for a loan
At Zillow Home Loans, we can pre-qualify you in as little as 5 minutes with no impact to your credit score.An equal housing lender. NMLS #10287.
Sell for more on Zillow
Get a free Zillow Showcase℠ listing and you could sell for .
$175,800
2% more+ $3,516
With Zillow Showcase(estimated)
$179,316
