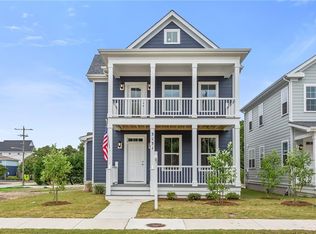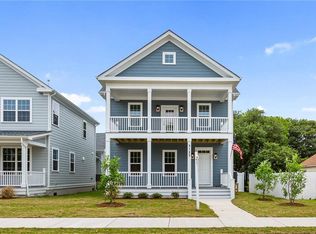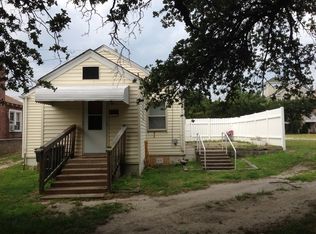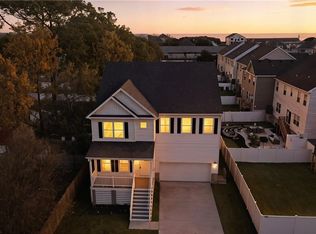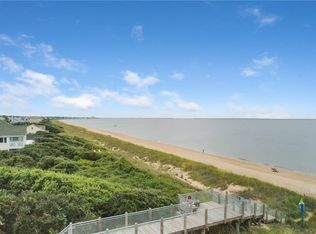Elegant New Custom Beach Home right next to the Chesapeake Bay! Crafted by award-winning builders, this custom-designed coastal gem offers an inviting open-concept layout filled with abundant natural light and upscale finishes throughout. The expansive kitchen is a chef’s dream, featuring granite countertops, a gas range, a walk-in pantry, and extensive cabinet space—great for cooking, hosting, or simply enjoying everyday life. A standout feature is the spacious fourth bedroom—a versatile room over the garage with private access to a full bath, wonderful for guests, a media room, or a home office. This home comes loaded with premium upgrades, including gas tankless hot water heater' designer electric fireplace, detailed wood trim and wainscoting, dual-zone HVAC, wood staircase, floored attic for additional storage, professionally sodded yard with enhanced landscaping, & more! Enjoy unmatched convenience with beach access directly across the street. Move in ready and waiting for you!
New construction
Price cut: $100 (11/24)
$714,700
3127 E Ocean View Ave, Norfolk, VA 23518
4beds
2,525sqft
Est.:
Single Family Residence
Built in 2025
-- sqft lot
$714,600 Zestimate®
$283/sqft
$-- HOA
What's special
Inviting open-concept layoutGranite countertopsDual-zone hvacSpacious fourth bedroomWalk-in pantryWood staircaseExtensive cabinet space
- 77 days |
- 171 |
- 10 |
Zillow last checked: 8 hours ago
Listing updated: 16 hours ago
Listed by:
Pamela Hunt,
Seaside Realty 757-932-8701,
Leslie Rhue,
Seaside Realty
Source: REIN Inc.,MLS#: 10602695
Tour with a local agent
Facts & features
Interior
Bedrooms & bathrooms
- Bedrooms: 4
- Bathrooms: 4
- Full bathrooms: 3
- 1/2 bathrooms: 1
Rooms
- Room types: Attic, Breakfast Area, PBR with Bath, Utility Closet
Heating
- Forced Air, Natural Gas, Zoned
Cooling
- Central Air, Zoned
Appliances
- Included: Dishwasher, Disposal, Microwave, Gas Range, Tankless Water Heater, Gas Water Heater
- Laundry: Dryer Hookup, Washer Hookup
Features
- Primary Sink-Double, Walk-In Closet(s)
- Flooring: Carpet, Ceramic Tile, Laminate/LVP
- Basement: Crawl Space
- Attic: Pull Down Stairs
- Number of fireplaces: 1
- Fireplace features: Electric
Interior area
- Total interior livable area: 2,525 sqft
Video & virtual tour
Property
Parking
- Total spaces: 2
- Parking features: Garage Att 2 Car
- Attached garage spaces: 2
Features
- Stories: 2
- Patio & porch: Porch
- Pool features: None
- Fencing: None
- Waterfront features: Not Waterfront
Details
- Parcel number: 18581211
Construction
Type & style
- Home type: SingleFamily
- Architectural style: Traditional,Transitional
- Property subtype: Single Family Residence
Materials
- Fiber Cement
- Roof: Asphalt Shingle
Condition
- New construction: Yes
- Year built: 2025
Utilities & green energy
- Sewer: City/County
- Water: City/County
- Utilities for property: Cable Hookup
Community & HOA
Community
- Subdivision: Ocean View East
HOA
- Has HOA: No
Location
- Region: Norfolk
Financial & listing details
- Price per square foot: $283/sqft
- Tax assessed value: $689,100
- Annual tax amount: $9,600
- Date on market: 9/24/2025
Estimated market value
$714,600
$679,000 - $750,000
Not available
Price history
Price history
Price history is unavailable.
Public tax history
Public tax history
| Year | Property taxes | Tax assessment |
|---|---|---|
| 2025 | $8,476 | $689,100 +344.6% |
| 2024 | -- | $155,000 |
Find assessor info on the county website
BuyAbility℠ payment
Est. payment
$4,250/mo
Principal & interest
$3422
Property taxes
$578
Home insurance
$250
Climate risks
Neighborhood: East Ocean View
Nearby schools
GreatSchools rating
- 4/10Little Creek Elementary SchoolGrades: PK-5Distance: 1.1 mi
- 5/10Azalea Middle SchoolGrades: 6-8Distance: 1.6 mi
- 2/10Lake Taylor High SchoolGrades: 9-12Distance: 4.2 mi
Schools provided by the listing agent
- Elementary: Little Creek Elementary
- Middle: Azalea Gardens Middle
- High: Lake Taylor
Source: REIN Inc.. This data may not be complete. We recommend contacting the local school district to confirm school assignments for this home.
- Loading
- Loading
