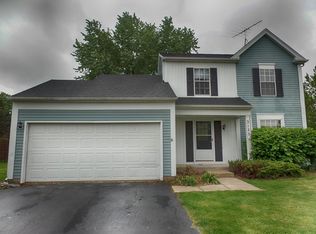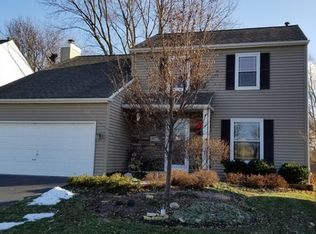Closed
$400,000
3127 Eugene Ln, Aurora, IL 60504
3beds
1,568sqft
Single Family Residence
Built in 1986
9,835.85 Square Feet Lot
$415,600 Zestimate®
$255/sqft
$2,842 Estimated rent
Home value
$415,600
$395,000 - $436,000
$2,842/mo
Zestimate® history
Loading...
Owner options
Explore your selling options
What's special
This meticulously maintained home is full of brand new high-end contemporary design, from paint flow to finishes to appliances to architectural details, and more! Greet visitors on the inviting brick front porch surrounded by curb appeal. Upon entry, the expansive open floor plan seamlessly flows, with soaring ceilings and amazing natural light. Featuring a bright, updated kitchen complete with seamless quartz countertops and a showstopping waterfall quartz island, 36" extra deep sink, custom tilework, statement oven with whirlpool hood (vents to exterior), and minimalist lift-up upper cabinetry and drawer lowers with sleek horizontal handles. There is a picture window and eating area that opens onto the huge backyard through sliding glass doors. The combined living/dining room, with its vaulted ceiling, offers an inviting space to gather or unwind. This home has a first floor bedroom with extra-large closet (currently used as a den/office), and an updated first floor WM. F. Meyer Co modern designed FULL bathroom with quartz countertop and floating vanity. The open staircase with glass railing catwalk adds to the modern design. Upstairs, the spacious primary suite is a true retreat, with new carpet, a huge walk-in closet, and an indulgent ensuite shared bath with high-end design by Studio 41 including floating cabinetry, fixtures, and walk in shower. An additional generously sized bedroom completes the upper level. Outdoors, the sizeable fully fenced, private backyard features a large deck and brick patio - perfect for gathering with loved ones to watch the sunset. Attached two-car garage. Beautiful subdivision with parks, trails, elementary school across the street, Dist. 204 Schools, and no HOA! NEARBY: Rush Copley Medical Center & Hospital, Phillips Park (lake, zoo, golf course & aquatic center), Waubonsie Creek Trail, Eola Community Center & Library (take the pedestrian bridge!), and 4 Parks within 1 mile! Close to Rt 59 Train Station (4.5 miles), I-88, Restaurants and Shopping. UPDATES: Please refer to the "Additional Information" section. The owner thoughtfully chose high-quality materials, ensuring that every update was done with care and attention to detail. This includes 2023/2024 complete kitchen renovation, complete primary bathroom renovation, first floor bathroom renovation, solid core interior doors, paint and flooring throughout, 2020 windows and siding, and much more. A contemporary must-see!
Zillow last checked: 8 hours ago
Listing updated: June 06, 2025 at 01:32am
Listing courtesy of:
Yvonne Washington 630-470-3721,
Baird & Warner
Bought with:
Cheryl Petti
Connect Realty.com Inc.
Source: MRED as distributed by MLS GRID,MLS#: 12301693
Facts & features
Interior
Bedrooms & bathrooms
- Bedrooms: 3
- Bathrooms: 2
- Full bathrooms: 2
Primary bedroom
- Features: Flooring (Carpet)
- Level: Second
- Area: 195 Square Feet
- Dimensions: 15X13
Bedroom 2
- Features: Flooring (Carpet), Window Treatments (Blinds)
- Level: Second
- Area: 150 Square Feet
- Dimensions: 15X10
Bedroom 3
- Features: Flooring (Vinyl), Window Treatments (Blinds)
- Level: Main
- Area: 169 Square Feet
- Dimensions: 13X13
Dining room
- Features: Flooring (Vinyl)
- Level: Main
- Dimensions: COMBO
Foyer
- Features: Flooring (Vinyl)
- Level: Main
- Area: 42 Square Feet
- Dimensions: 7X6
Kitchen
- Features: Kitchen (Island, Custom Cabinetry, Updated Kitchen), Flooring (Vinyl)
- Level: Main
- Area: 135 Square Feet
- Dimensions: 15X9
Laundry
- Features: Flooring (Vinyl)
- Level: Main
- Area: 35 Square Feet
- Dimensions: 7X5
Living room
- Features: Flooring (Vinyl), Window Treatments (Blinds)
- Level: Main
- Area: 315 Square Feet
- Dimensions: 21X15
Heating
- Natural Gas
Cooling
- Central Air
Appliances
- Included: Range, Microwave, Dishwasher, Refrigerator, Washer, Dryer, Disposal, Range Hood
- Laundry: Main Level, Gas Dryer Hookup, In Unit
Features
- Cathedral Ceiling(s), 1st Floor Bedroom, 1st Floor Full Bath, Walk-In Closet(s), Open Floorplan
- Flooring: Carpet
- Windows: Drapes
- Basement: None
Interior area
- Total structure area: 0
- Total interior livable area: 1,568 sqft
Property
Parking
- Total spaces: 2
- Parking features: Asphalt, Garage Door Opener, On Site, Garage Owned, Attached, Garage
- Attached garage spaces: 2
- Has uncovered spaces: Yes
Accessibility
- Accessibility features: No Disability Access
Features
- Stories: 2
Lot
- Size: 9,835 sqft
- Dimensions: 8.5X13.4
- Features: Pie Shaped Lot
Details
- Parcel number: 0729106013
- Special conditions: None
- Other equipment: Ceiling Fan(s)
Construction
Type & style
- Home type: SingleFamily
- Architectural style: Contemporary
- Property subtype: Single Family Residence
Materials
- Vinyl Siding
- Roof: Asphalt
Condition
- New construction: No
- Year built: 1986
Utilities & green energy
- Electric: 100 Amp Service
- Sewer: Public Sewer
- Water: Public
Community & neighborhood
Community
- Community features: Park, Lake, Curbs, Sidewalks, Street Lights, Street Paved
Location
- Region: Aurora
- Subdivision: Pheasant Creek
Other
Other facts
- Listing terms: Conventional
- Ownership: Fee Simple
Price history
| Date | Event | Price |
|---|---|---|
| 6/4/2025 | Sold | $400,000+5.3%$255/sqft |
Source: | ||
| 4/28/2025 | Contingent | $380,000$242/sqft |
Source: | ||
| 4/22/2025 | Listed for sale | $380,000-3.1%$242/sqft |
Source: | ||
| 4/13/2025 | Contingent | $392,000$250/sqft |
Source: | ||
| 4/2/2025 | Listed for sale | $392,000+84.9%$250/sqft |
Source: | ||
Public tax history
| Year | Property taxes | Tax assessment |
|---|---|---|
| 2023 | $6,536 +5% | $88,420 +10.2% |
| 2022 | $6,222 +2.8% | $80,200 +3.7% |
| 2021 | $6,051 -1.2% | $77,330 |
Find assessor info on the county website
Neighborhood: Fox Valley
Nearby schools
GreatSchools rating
- 3/10Mccarty Elementary SchoolGrades: K-5Distance: 0.3 mi
- 6/10Fischer Middle SchoolGrades: 6-8Distance: 0.9 mi
- 10/10Waubonsie Valley High SchoolGrades: 9-12Distance: 0.9 mi
Schools provided by the listing agent
- Elementary: Mccarty Elementary School
- Middle: Fischer Middle School
- High: Waubonsie Valley High School
- District: 204
Source: MRED as distributed by MLS GRID. This data may not be complete. We recommend contacting the local school district to confirm school assignments for this home.

Get pre-qualified for a loan
At Zillow Home Loans, we can pre-qualify you in as little as 5 minutes with no impact to your credit score.An equal housing lender. NMLS #10287.
Sell for more on Zillow
Get a free Zillow Showcase℠ listing and you could sell for .
$415,600
2% more+ $8,312
With Zillow Showcase(estimated)
$423,912
