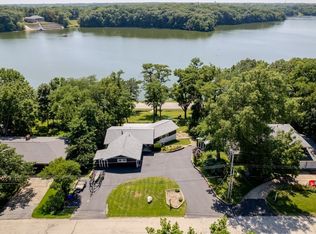Sold for $315,000
$315,000
3127 Lake Bluff Dr, Decatur, IL 62521
3beds
2,783sqft
Single Family
Built in 1966
0.46 Acres Lot
$329,700 Zestimate®
$113/sqft
$2,531 Estimated rent
Home value
$329,700
$313,000 - $346,000
$2,531/mo
Zestimate® history
Loading...
Owner options
Explore your selling options
What's special
You'll fall in love with the stunning lake views and the mid-century modern vibe of this walk-out ranch overlooking Lake Decatur! The main floor master bedroom suite features a walk-in dressing room, a state-of-the-art oversized shower, a separate soaker tub and double vanity! Most floors are new bamboo hardwood or ceramic tile. Formal dining room is currently the perfect home office except for the distractingly breathtaking wooded lake view. Convenient main floor laundry is located adjacent to the kitchen and breakfast nook areas. The 22 x 11 screened porch is NOT included in the finished square feet, but will be a great spot to enjoy sunsets and cookouts! Yes, there are 2 wood burning fireplaces! Lower level rec room walks out onto the patio and wooded yard for yet another relaxing area to enjoy the lake views. Office area in lower level could be a great exercise room! Don't miss the exterior access to storage under the screened porch! Too much to list!! Call your Realtor today!
Facts & features
Interior
Bedrooms & bathrooms
- Bedrooms: 3
- Bathrooms: 3
- Full bathrooms: 2
- 1/2 bathrooms: 1
Heating
- Forced air, Gas
Cooling
- Central
Appliances
- Included: Dishwasher, Garbage disposal, Range / Oven, Refrigerator
Features
- Walk-in Closet, Fireplace Wood, Lake View, Fireplace-Livingroom
- Basement: Partially finished
- Has fireplace: Yes
Interior area
- Total interior livable area: 2,783 sqft
Property
Parking
- Total spaces: 2
- Parking features: Garage - Attached
Features
- Exterior features: Wood
- Has view: Yes
- View description: Water
- Has water view: Yes
- Water view: Water
Lot
- Size: 0.46 Acres
Details
- Parcel number: 091330327009
- Zoning: RES
Construction
Type & style
- Home type: SingleFamily
- Property subtype: Single Family
Materials
- Frame
Condition
- Year built: 1966
Utilities & green energy
- Water: Public
Community & neighborhood
Location
- Region: Decatur
Other
Other facts
- Appliances: Dishwasher, Disposal, Range, Refrigerator, Oven
- Basement: Finished, Walk-Out
- Basement YN: 1
- Cooling: Central
- Interior Features: Walk-in Closet, Fireplace Wood, Lake View, Fireplace-Livingroom
- Possession: At Close
- Roof: Shingle
- Sewer Desc: City Sewer
- Water Source: Public
- Heating: Forced Air, Gas
- Laundryon Main YN: 1
- Master Bath YN: 1
- Masterbedroomon Main YN: 1
- Property Sub Type: Single Family
- Road Surface Type: Concrete
- Style: Ranch
- Garage Spaces: 2.00
- Zoning: RES
- Water Heater: Gas
- Numberof Fireplaces: 2
- Tax Exemption: Homestead
- Exterior Features: Wooded, Lake Access, Lakeview, Deck
- Restrictions YN: 0
- Lake Front YN: 1
- Numof Rooms: 11
- Tax Year: 2019
- Porch: Deck, Front Porch, Rear Porch, Screened
- Basement Sqft: 1504
- Lake Name: Lake Decatur
- Foundation Type: Full Basement
- Tax Amount: 5594.00
- Road surface type: Concrete
Price history
| Date | Event | Price |
|---|---|---|
| 6/8/2023 | Sold | $315,000+27.3%$113/sqft |
Source: Public Record Report a problem | ||
| 4/29/2021 | Sold | $247,500-1%$89/sqft |
Source: | ||
| 3/20/2021 | Pending sale | $250,000$90/sqft |
Source: CIBR #6210153 Report a problem | ||
| 3/6/2021 | Listed for sale | $250,000+48.8%$90/sqft |
Source: Vieweg Real Estate - Downtown #6210153 Report a problem | ||
| 9/25/2015 | Sold | $168,000-4.5%$60/sqft |
Source: | ||
Public tax history
| Year | Property taxes | Tax assessment |
|---|---|---|
| 2024 | $7,272 +5% | $72,351 +7.6% |
| 2023 | $6,925 +4.1% | $67,228 +6.4% |
| 2022 | $6,651 +16.6% | $63,211 +5.5% |
Find assessor info on the county website
Neighborhood: 62521
Nearby schools
GreatSchools rating
- 1/10Muffley Elementary SchoolGrades: K-6Distance: 0.9 mi
- 1/10Stephen Decatur Middle SchoolGrades: 7-8Distance: 5.7 mi
- 2/10Eisenhower High SchoolGrades: 9-12Distance: 2 mi
Schools provided by the listing agent
- District: Decatur Dist 61
Source: The MLS. This data may not be complete. We recommend contacting the local school district to confirm school assignments for this home.
Get pre-qualified for a loan
At Zillow Home Loans, we can pre-qualify you in as little as 5 minutes with no impact to your credit score.An equal housing lender. NMLS #10287.
