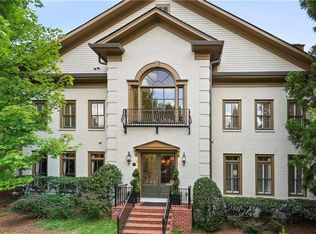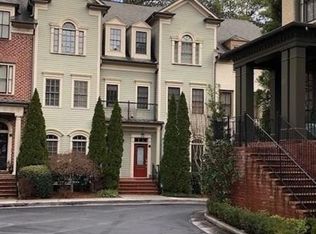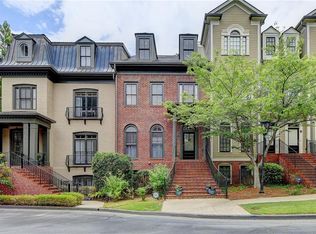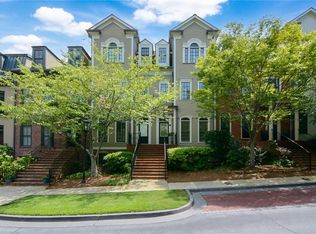Closed
$800,000
3127 Lenox Rd NE APT 1, Atlanta, GA 30324
3beds
3,469sqft
Townhouse, Residential
Built in 2002
3,746.16 Square Feet Lot
$802,200 Zestimate®
$231/sqft
$6,207 Estimated rent
Home value
$802,200
$738,000 - $874,000
$6,207/mo
Zestimate® history
Loading...
Owner options
Explore your selling options
What's special
Great opportunity to live in this elegant townhome in the gated Alexandria Community in Buckhead offering upscale living with modern conveniences and classic finishes. The impressive two-story foyer sets a grand tone upon entry, distinguishing this home from standard townhome designs. The unique plan designed for everyday comfort and entertaining with open spaces and a natural flow. The interior highlights private elevator, coffered ceilings, hardwood flooring and rich architectural details throughout. The dining room sits at the heart of the home as a central gathering space. Chef's kitchen featuring granite countertops, stainless appliances and ample cabinetry. the family room features a cozy fireplace and abundant natural light and windows that create an airy, inviting atmosphere-perfect for relaxing. The primary suite is set in its own private wing of the home, offering unmatched privacy and quiet. This spacious retreat features a sitting area, spa-inspired bath and custom walk-in closet, creating a true sanctuary away from the rest of the living space. Graciously sized secondary bedrooms, each with its own private en-suite bath and walk in closets provide comfort and privacy for family or guests. Flex space on the main level opens directly to private courtyard patio, offering quiet space for work or reading with an easy flow to the outdoors. All located minutes from Lenox Square, Phipps Plaza, Marta and the beautiful nature preserve, Lenox Wildwood Park (17th Street Park). Easy access to GA 400 and I-85.
Zillow last checked: 8 hours ago
Listing updated: September 26, 2025 at 08:08am
Listing Provided by:
JOYCELYN KING,
Keller Williams Rlty Consultants,
Michael King,
Keller Williams Rlty Consultants
Bought with:
Charlotte Perry, 367682
HOME Real Estate, LLC
DOUGLAS PERRY, 298124
HOME Real Estate, LLC
Source: FMLS GA,MLS#: 7567598
Facts & features
Interior
Bedrooms & bathrooms
- Bedrooms: 3
- Bathrooms: 4
- Full bathrooms: 3
- 1/2 bathrooms: 1
Primary bedroom
- Features: Oversized Master, Roommate Floor Plan, Sitting Room
- Level: Oversized Master, Roommate Floor Plan, Sitting Room
Bedroom
- Features: Oversized Master, Roommate Floor Plan, Sitting Room
Primary bathroom
- Features: Double Vanity, Separate His/Hers, Separate Tub/Shower, Whirlpool Tub
Dining room
- Features: Seats 12+, Separate Dining Room
Kitchen
- Features: Breakfast Room, Cabinets Stain, Eat-in Kitchen, Kitchen Island, Pantry, Solid Surface Counters, Wine Rack
Heating
- Central, ENERGY STAR Qualified Equipment, Natural Gas
Cooling
- Ceiling Fan(s), Central Air, Dual, Zoned
Appliances
- Included: Dishwasher, Disposal, Double Oven, Dryer, Gas Cooktop, Gas Oven, Microwave, Refrigerator, Self Cleaning Oven, Washer
- Laundry: Upper Level
Features
- Coffered Ceiling(s), Crown Molding, Elevator, Entrance Foyer, Entrance Foyer 2 Story, High Ceilings 9 ft Main, High Ceilings 9 ft Upper
- Flooring: Ceramic Tile, Hardwood
- Windows: Insulated Windows, Shutters, Window Treatments
- Basement: None
- Number of fireplaces: 1
- Fireplace features: Family Room, Gas Log, Gas Starter, Glass Doors
Interior area
- Total structure area: 3,469
- Total interior livable area: 3,469 sqft
Property
Parking
- Total spaces: 2
- Parking features: Attached, Drive Under Main Level, Driveway, Garage, Garage Door Opener, Garage Faces Side, Kitchen Level
- Attached garage spaces: 2
- Has uncovered spaces: Yes
Accessibility
- Accessibility features: Accessible Elevator Installed, Accessible Entrance, Accessible Kitchen, Accessible Kitchen Appliances, Accessible Washer/Dryer
Features
- Levels: Two
- Stories: 2
- Patio & porch: Front Porch, Patio
- Exterior features: Courtyard, Rain Gutters, No Dock
- Pool features: None
- Has spa: Yes
- Spa features: Bath, None
- Fencing: Fenced
- Has view: Yes
- View description: Neighborhood, Trees/Woods
- Waterfront features: None
- Body of water: None
Lot
- Size: 3,746 sqft
- Dimensions: 43x88x43x88
- Features: Corner Lot, Front Yard, Landscaped, Level, Private
Details
- Additional structures: None
- Parcel number: 17 000800080685
- Special conditions: Trust
- Other equipment: Irrigation Equipment
- Horse amenities: None
Construction
Type & style
- Home type: Townhouse
- Architectural style: Townhouse,Traditional
- Property subtype: Townhouse, Residential
Materials
- Brick 4 Sides
- Foundation: Brick/Mortar, Concrete Perimeter
- Roof: Composition
Condition
- Resale
- New construction: No
- Year built: 2002
Details
- Warranty included: Yes
Utilities & green energy
- Electric: 220 Volts, 220 Volts in Laundry
- Sewer: Public Sewer
- Water: Public
- Utilities for property: Cable Available, Electricity Available, Natural Gas Available, Phone Available, Sewer Available, Underground Utilities, Water Available
Green energy
- Energy efficient items: Appliances, HVAC, Insulation, Lighting
- Energy generation: None
Community & neighborhood
Security
- Security features: Closed Circuit Camera(s), Fire Alarm, Secured Garage/Parking, Security Lights
Community
- Community features: Gated, Homeowners Assoc, Near Public Transport, Near Schools, Near Shopping, Near Trails/Greenway, Park, Sidewalks
Location
- Region: Atlanta
- Subdivision: Alexandria
HOA & financial
HOA
- Has HOA: Yes
- HOA fee: $600 monthly
- Services included: Maintenance Grounds, Maintenance Structure, Reserve Fund
Other
Other facts
- Listing terms: 1031 Exchange,Assumable,Cash,Conventional
- Ownership: Fee Simple
- Road surface type: Asphalt, Concrete
Price history
| Date | Event | Price |
|---|---|---|
| 9/19/2025 | Sold | $800,000-4.5%$231/sqft |
Source: | ||
| 8/30/2025 | Pending sale | $838,000$242/sqft |
Source: | ||
| 5/23/2025 | Price change | $838,000-3.5%$242/sqft |
Source: | ||
| 5/6/2025 | Listed for sale | $868,000+28.6%$250/sqft |
Source: | ||
| 6/4/2020 | Sold | $675,000-9.9%$195/sqft |
Source: Public Record | ||
Public tax history
| Year | Property taxes | Tax assessment |
|---|---|---|
| 2024 | $10,785 +119.4% | $263,440 +12.8% |
| 2023 | $4,916 -29.6% | $233,520 |
| 2022 | $6,986 +11.3% | $233,520 +9.6% |
Find assessor info on the county website
Neighborhood: Pine Hills
Nearby schools
GreatSchools rating
- 6/10Smith Elementary SchoolGrades: PK-5Distance: 1.5 mi
- 6/10Sutton Middle SchoolGrades: 6-8Distance: 2.9 mi
- 8/10North Atlanta High SchoolGrades: 9-12Distance: 5.4 mi
Schools provided by the listing agent
- Elementary: Sarah Rawson Smith
- Middle: Willis A. Sutton
- High: North Atlanta
Source: FMLS GA. This data may not be complete. We recommend contacting the local school district to confirm school assignments for this home.
Get a cash offer in 3 minutes
Find out how much your home could sell for in as little as 3 minutes with a no-obligation cash offer.
Estimated market value
$802,200
Get a cash offer in 3 minutes
Find out how much your home could sell for in as little as 3 minutes with a no-obligation cash offer.
Estimated market value
$802,200



