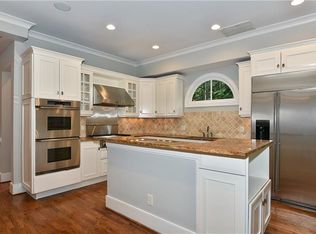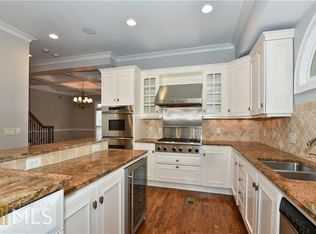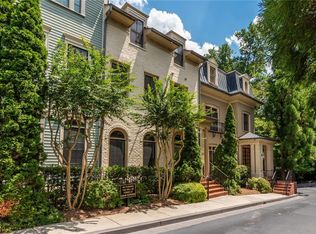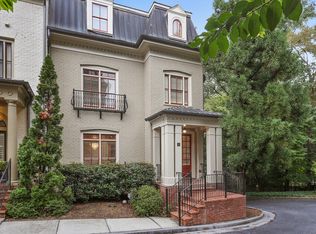What more could you ask for when searching for a luxury home in Buckhead for under $700k? Alexandria is a gated community located off Lenox Road and walking distance to Lenox Mall & Phipps. This light-filled end unit boasts 4 floors of new paint, refinished hardwoods & many architectural details. A true formal entry welcomes you home and leads to the formal dining room with a coffered ceiling. The renovated kitchen features Bosch & Dacor appliances, a walk-in pantry and a breakfast bar. The family room with a gas log fireplace and built-ins has 10' ceilings and a wall of windows. French doors from the breakfast area lead to your private, stone terrace with tree-lined views - perfect for grilling out, relaxing or entertaining. Take the elevator up to the 3rd level, where you'll find the gorgeous master suite which has a sitting area and boasts a gas log fireplace with built-ins. The renovated, lux master bath has an oversized steam shower, a soaking tub and a large walk-in closet. Across from the master bedroom, you'll find an office/nursery and the laundry room. The top floor features a loft with another gas log fireplace, 2 bedrooms & 2 full baths - one of which is a second master suite. The terrace level features 12' ceilings & a full, tile bath and would make a fabulous teen or au pair suite. This is the largest floor plan in Alexandria with elevator access to all 4 levels. Alexandria is located right across from the new Indian Creek Park which features shady walking trails. This home won't last at this price. 2020-06-24
This property is off market, which means it's not currently listed for sale or rent on Zillow. This may be different from what's available on other websites or public sources.



