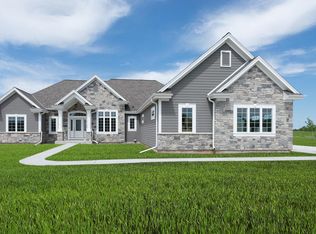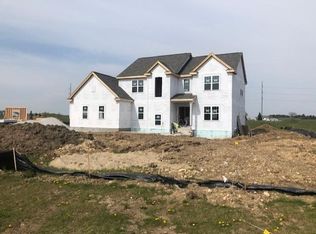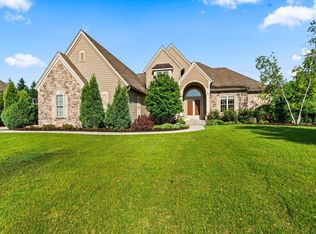Interlaken Village is nestled in the perfect Lake Country location, close to shopping, schools, YMCA, & freeway. Spacious split ranch offers a finished lower level w/9 ft. ceilings, and open concept main living w/10 ft. ceilings. Bright, sun-filled kitchen has a massive island, large walk-in pantry, & cozy fireside seating area. The great room has another fireplace & coffered ceiling. The primary suite has a spacious walk-in shower, dual vanities, & fantastic 10'x19' closet that has direct access to the laundry room. Plenty of room for game day entertaining in the LL with kitchenette/bar and rec room. yet leaving plenty of storage space! Smart home features include Sonos audio, smart thermostats & door locks. Backyard features a patio with fireplace, pergola, & in-ground sprinkler system
Active
Price cut: $35K (9/30)
$1,149,000
3127 Monona COURT, Oconomowoc, WI 53066
4beds
4,045sqft
Est.:
Single Family Residence
Built in 2018
0.6 Acres Lot
$1,137,100 Zestimate®
$284/sqft
$58/mo HOA
What's special
Massive islandIn-ground sprinkler systemLarge walk-in pantryGreat roomCoffered ceilingBright sun-filled kitchenCozy fireside seating area
- 106 days |
- 723 |
- 17 |
Zillow last checked: 8 hours ago
Listing updated: November 09, 2025 at 01:33am
Listed by:
Bill Minett 414-378-7900,
The Real Estate Company Lake & Country
Source: WIREX MLS,MLS#: 1932480 Originating MLS: Metro MLS
Originating MLS: Metro MLS
Tour with a local agent
Facts & features
Interior
Bedrooms & bathrooms
- Bedrooms: 4
- Bathrooms: 4
- Full bathrooms: 3
- 1/2 bathrooms: 1
- Main level bedrooms: 3
Primary bedroom
- Level: Main
- Area: 255
- Dimensions: 15 x 17
Bedroom 2
- Level: Main
- Area: 144
- Dimensions: 12 x 12
Bedroom 3
- Level: Main
- Area: 144
- Dimensions: 12 x 12
Bedroom 4
- Level: Lower
- Area: 156
- Dimensions: 12 x 13
Bathroom
- Features: Ceramic Tile, Master Bedroom Bath: Walk-In Shower, Master Bedroom Bath, Shower Over Tub
Dining room
- Level: Main
- Area: 297
- Dimensions: 27 x 11
Kitchen
- Level: Main
- Area: 285
- Dimensions: 15 x 19
Living room
- Level: Main
- Area: 462
- Dimensions: 21 x 22
Office
- Level: Main
- Area: 121
- Dimensions: 11 x 11
Heating
- Natural Gas, Forced Air
Cooling
- Central Air
Appliances
- Included: Cooktop, Dishwasher, Disposal, Dryer, Microwave, Oven, Refrigerator, Washer, Water Softener
Features
- Pantry, Walk-In Closet(s), Kitchen Island
- Flooring: Wood
- Basement: Full,Full Size Windows,Partially Finished,Concrete,Radon Mitigation System
Interior area
- Total structure area: 4,045
- Total interior livable area: 4,045 sqft
- Finished area above ground: 2,695
- Finished area below ground: 1,350
Property
Parking
- Total spaces: 3.5
- Parking features: Garage Door Opener, Attached, 3 Car
- Attached garage spaces: 3.5
Features
- Levels: One
- Stories: 1
- Patio & porch: Patio
- Exterior features: Sprinkler System
Lot
- Size: 0.6 Acres
Details
- Parcel number: SUMT0623025
- Zoning: RES
Construction
Type & style
- Home type: SingleFamily
- Architectural style: Ranch
- Property subtype: Single Family Residence
Materials
- Fiber Cement, Stone, Brick/Stone
Condition
- 6-10 Years
- New construction: No
- Year built: 2018
Utilities & green energy
- Sewer: Public Sewer
- Water: Well
Community & HOA
Community
- Subdivision: Interlaken Village
HOA
- Has HOA: Yes
- HOA fee: $700 annually
Location
- Region: Oconomowoc
- Municipality: Summit
Financial & listing details
- Price per square foot: $284/sqft
- Tax assessed value: $933,500
- Annual tax amount: $9,407
- Date on market: 8/26/2025
- Inclusions: Cooktop, Wall Oven, , Refrigerators (2), Dishwasher, Microwave, Beverage Refrigerators (2), Washer, Dryer, Water Softener, Iron Curtain, Ro Water System
- Exclusions: Seller's Personal Property. Negotiable Items Include All Furniture, Tv's, Speakers, Zero Turn Lawn Mower
Estimated market value
$1,137,100
$1.08M - $1.19M
$5,337/mo
Price history
Price history
| Date | Event | Price |
|---|---|---|
| 9/30/2025 | Price change | $1,149,000-3%$284/sqft |
Source: | ||
| 8/26/2025 | Listed for sale | $1,184,000+7.6%$293/sqft |
Source: | ||
| 3/31/2025 | Sold | $1,100,000+0.1%$272/sqft |
Source: | ||
| 1/29/2025 | Pending sale | $1,099,000$272/sqft |
Source: | ||
| 1/24/2025 | Listed for sale | $1,099,000+29.3%$272/sqft |
Source: | ||
Public tax history
Public tax history
| Year | Property taxes | Tax assessment |
|---|---|---|
| 2023 | $7,216 -11.6% | $757,800 |
| 2022 | $8,159 +16.6% | $757,800 +44.2% |
| 2021 | $6,998 +8.5% | $525,400 +13.6% |
Find assessor info on the county website
BuyAbility℠ payment
Est. payment
$5,959/mo
Principal & interest
$4455
Property taxes
$1044
Other costs
$460
Climate risks
Neighborhood: 53066
Nearby schools
GreatSchools rating
- 7/10Summit Elementary SchoolGrades: PK-4Distance: 0.9 mi
- 7/10Silver Lake Intermediate SchoolGrades: 5-8Distance: 2.5 mi
- 6/10Oconomowoc High SchoolGrades: 9-12Distance: 2.9 mi
Schools provided by the listing agent
- Elementary: Summit
- Middle: Silver Lake
- High: Oconomowoc
- District: Oconomowoc Area
Source: WIREX MLS. This data may not be complete. We recommend contacting the local school district to confirm school assignments for this home.
- Loading
- Loading




