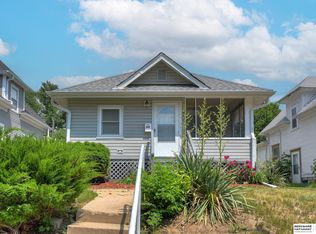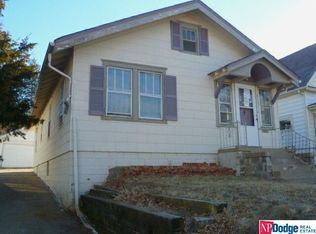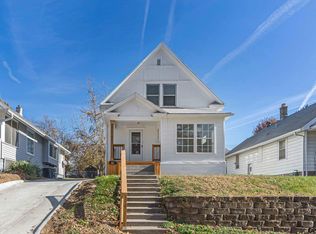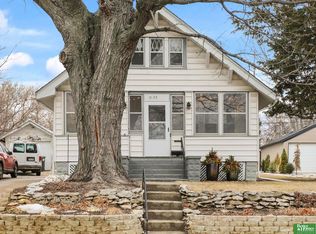Sold for $200,000 on 10/30/24
$200,000
3127 N 59th St, Omaha, NE 68104
2beds
2baths
1,276sqft
Single Family Residence
Built in 1913
5,662.8 Square Feet Lot
$207,300 Zestimate®
$157/sqft
$1,617 Estimated rent
Maximize your home sale
Get more eyes on your listing so you can sell faster and for more.
Home value
$207,300
$191,000 - $226,000
$1,617/mo
Zestimate® history
Loading...
Owner options
Explore your selling options
What's special
Come check out this charming 1.5 story home in Benson! This 2 bedroom, 2 bathroom, 2 car garage home has its original wood work, spacious kitchen with a huge detached two car garage! Location is everything with this home as its within close proximity to locall resturants, parks and schools! Newer windows as of 2021 along with roof, vinyl siding, and HVAC! Oversized 2 car garage was built in 2015! This home wont last long!
Zillow last checked: 8 hours ago
Listing updated: November 06, 2024 at 12:20pm
Listed by:
Alycia Prince 402-616-8638,
Better Homes and Gardens R.E.
Bought with:
Sandy Beck, 20020402
BHHS Ambassador Real Estate
Source: GPRMLS,MLS#: 22423362
Facts & features
Interior
Bedrooms & bathrooms
- Bedrooms: 2
- Bathrooms: 2
Primary bedroom
- Level: Second
Bedroom 2
- Area: 132.3
- Dimensions: 12.6 x 10.5
Dining room
- Area: 142.78
- Dimensions: 12.1 x 11.8
Kitchen
- Area: 151.2
- Dimensions: 16.8 x 9
Living room
- Level: Main
- Area: 162.84
- Dimensions: 13.8 x 11.8
Basement
- Area: 796
Heating
- Natural Gas, Forced Air
Cooling
- Central Air
Appliances
- Included: Range, Refrigerator, Washer, Dishwasher, Dryer
Features
- Formal Dining Room
- Flooring: Wood, Carpet
- Basement: Unfinished
- Has fireplace: No
Interior area
- Total structure area: 1,276
- Total interior livable area: 1,276 sqft
- Finished area above ground: 1,276
- Finished area below ground: 0
Property
Parking
- Total spaces: 2
- Parking features: Detached
- Garage spaces: 2
Features
- Levels: One and One Half
- Patio & porch: Porch, Covered Patio
- Fencing: Other
Lot
- Size: 5,662 sqft
- Dimensions: 140 x 40
- Features: Up to 1/4 Acre., City Lot
Details
- Parcel number: 1145690000
Construction
Type & style
- Home type: SingleFamily
- Property subtype: Single Family Residence
Materials
- Vinyl Siding
- Foundation: Concrete Perimeter
- Roof: Composition
Condition
- Not New and NOT a Model
- New construction: No
- Year built: 1913
Utilities & green energy
- Sewer: Public Sewer
- Water: Public
- Utilities for property: Electricity Available
Community & neighborhood
Location
- Region: Omaha
- Subdivision: Glenn Park
Other
Other facts
- Listing terms: VA Loan,FHA,Conventional,Cash
- Ownership: Fee Simple
Price history
| Date | Event | Price |
|---|---|---|
| 10/30/2024 | Sold | $200,000-4.8%$157/sqft |
Source: | ||
| 9/30/2024 | Pending sale | $210,000$165/sqft |
Source: | ||
| 9/23/2024 | Price change | $210,000-4.5%$165/sqft |
Source: | ||
| 9/12/2024 | Listed for sale | $220,000+15.2%$172/sqft |
Source: | ||
| 8/20/2021 | Sold | $191,000+4.9%$150/sqft |
Source: | ||
Public tax history
| Year | Property taxes | Tax assessment |
|---|---|---|
| 2024 | $3,171 -17.3% | $193,900 +6.7% |
| 2023 | $3,836 +67.9% | $181,800 +69.9% |
| 2022 | $2,284 +0.9% | $107,000 |
Find assessor info on the county website
Neighborhood: Benson
Nearby schools
GreatSchools rating
- 3/10Rose Hill Elementary SchoolGrades: PK-5Distance: 0.3 mi
- 3/10Monroe Middle SchoolGrades: 6-8Distance: 0.5 mi
- 1/10Benson Magnet High SchoolGrades: 9-12Distance: 0.5 mi
Schools provided by the listing agent
- Elementary: Rosehill
- Middle: Monroe
- High: Benson
- District: Omaha
Source: GPRMLS. This data may not be complete. We recommend contacting the local school district to confirm school assignments for this home.

Get pre-qualified for a loan
At Zillow Home Loans, we can pre-qualify you in as little as 5 minutes with no impact to your credit score.An equal housing lender. NMLS #10287.



