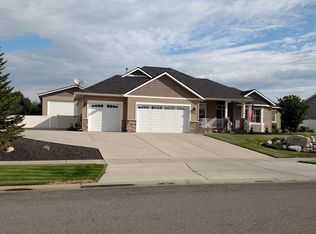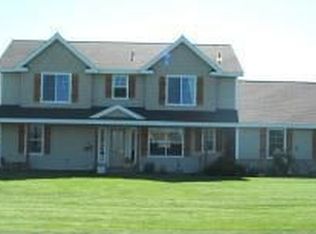Closed
Price Unknown
3127 N Howell Rd, Post Falls, ID 83854
4beds
3baths
3,116sqft
Single Family Residence
Built in 2005
0.73 Acres Lot
$1,032,900 Zestimate®
$--/sqft
$3,678 Estimated rent
Home value
$1,032,900
$950,000 - $1.13M
$3,678/mo
Zestimate® history
Loading...
Owner options
Explore your selling options
What's special
Welcome to Prairie Meadows in Post Falls! This 4BD/3BA home offers 3,116 sq ft of living space on a spacious 0.73-acre fenced lot with a 30'x48' shop. The main level features an open layout with vaulted ceilings, a cozy gas fireplace, and a kitchen with quartz counters, breakfast bar, and dining area that opens to a covered patio—perfect for entertaining. The large primary suite includes a trayed ceiling, dual sinks, and extra storage. Upstairs, the bonus room serves as a 4th bedroom or flex space. Enjoy RV parking, garden area, and sprinklers front and back. The shop is ideal for hobbies, a home business, or extra storage. With smart thermostats, a security system, and a prime location near parks, schools, and amenities, this home blends comfort, functionality, and style in a sought-after neighborhood.
Zillow last checked: 8 hours ago
Listing updated: September 19, 2025 at 01:27pm
Listed by:
Paul Ertel 208-755-5959,
Right Choice Realty Group, LLC
Bought with:
Danielle Kuntz, SP57136
CENTURY 21 Beutler & Associates
Source: Coeur d'Alene MLS,MLS#: 25-6988
Facts & features
Interior
Bedrooms & bathrooms
- Bedrooms: 4
- Bathrooms: 3
- Main level bathrooms: 2
- Main level bedrooms: 3
Heating
- Natural Gas, Electric, Forced Air, Furnace
Appliances
- Included: Gas Water Heater, Washer, Refrigerator, Microwave, Disposal, Dishwasher
- Laundry: Washer Hookup
Features
- High Speed Internet, Smart Thermostat
- Flooring: Wood, Tile, Vinyl, Carpet
- Has basement: No
- Has fireplace: No
- Common walls with other units/homes: No Common Walls
Interior area
- Total structure area: 3,116
- Total interior livable area: 3,116 sqft
Property
Parking
- Parking features: Garage - Attached
- Has attached garage: Yes
Features
- Exterior features: Garden, Lighting, Rain Gutters, Lawn
- Has view: Yes
- View description: Mountain(s), Neighborhood
Lot
- Size: 0.73 Acres
- Dimensions: 31755
- Features: Open Lot, Irregular Lot, Corner Lot, Level, Southern Exposure
Details
- Additional structures: Workshop
- Additional parcels included: 253837
- Parcel number: P73580010090
- Zoning: PF R-1-S
Construction
Type & style
- Home type: SingleFamily
- Property subtype: Single Family Residence
Materials
- Stone, Frame
- Foundation: Concrete Perimeter
- Roof: Composition
Condition
- Year built: 2005
Utilities & green energy
- Sewer: Public Sewer
- Water: Community System
Community & neighborhood
Location
- Region: Post Falls
- Subdivision: Prairie Meadows
HOA & financial
HOA
- Has HOA: Yes
- Services included: Snow Removal
- Association name: Prairie Meadows
Other
Other facts
- Road surface type: Paved
Price history
| Date | Event | Price |
|---|---|---|
| 9/19/2025 | Sold | -- |
Source: | ||
| 8/17/2025 | Pending sale | $1,050,000$337/sqft |
Source: | ||
| 8/2/2025 | Price change | $1,050,000-4.5%$337/sqft |
Source: | ||
| 7/4/2025 | Listed for sale | $1,100,000$353/sqft |
Source: | ||
Public tax history
| Year | Property taxes | Tax assessment |
|---|---|---|
| 2025 | -- | $929,430 +11.7% |
| 2024 | $4,501 +13.6% | $831,750 -6.6% |
| 2023 | $3,961 -32.1% | $890,785 -7.7% |
Find assessor info on the county website
Neighborhood: 83854
Nearby schools
GreatSchools rating
- 5/10West Ridge Elementary SchoolGrades: PK-5Distance: 0.8 mi
- 5/10River City Middle SchoolGrades: 6-8Distance: 1.2 mi
- 2/10New Vision Alternative SchoolGrades: 9-12Distance: 1.8 mi
Sell with ease on Zillow
Get a Zillow Showcase℠ listing at no additional cost and you could sell for —faster.
$1,032,900
2% more+$20,658
With Zillow Showcase(estimated)$1,053,558

