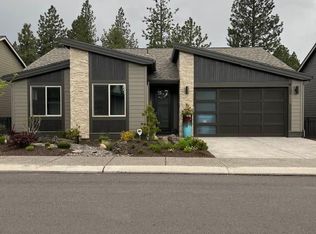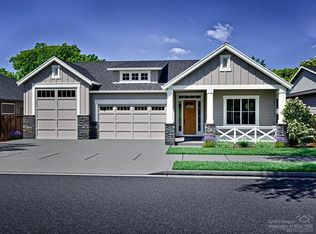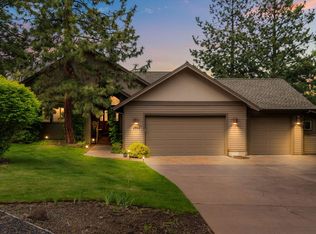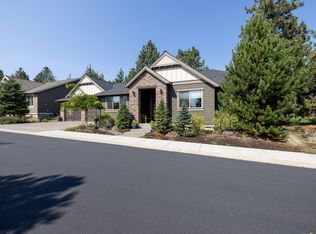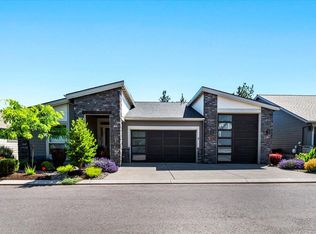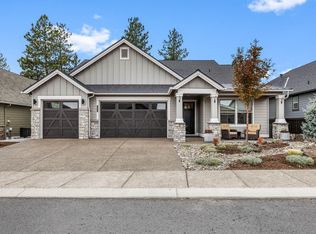Rare, newer SINGLE LEVEL home backing to golf course in NW Bend for under $1M! This Pahlisch built home is in excellent condition, and offers an abundance of privacy to the rear of the home due to it's relatively obscure location on the golf course. A 3 car garage welcomes you before entering the expansive Great room with vaulted ceilings. A gas FP with stack stone will keep the winter chill at bay, while you prepare a sumptuous meal in the large kitchen surrounded by top of the line Kitchen Aid stainless steel appliances and Quartz kitchen countertops. The foyer is large and inviting, with high architectural ceilings, and the main living area consist of laminate flooring for both look and longevity. Mstr bath offers quartz countertops, a soaking tub and large walk in shower and walk in closet. A small private office w/ sliding barn door puts the finishing touch on this beautiful single level home located in a premier NW Bend neighborhood. WA/DR/ & Kitchen Aid refrigerator included!
Active
$997,500
3127 NW Hidden Ridge Dr, Bend, OR 97703
3beds
2baths
1,937sqft
Est.:
Single Family Residence
Built in 2019
6,534 Square Feet Lot
$977,400 Zestimate®
$515/sqft
$85/mo HOA
What's special
Backing to golf courseLarge walk in showerQuartz kitchen countertopsSoaking tub
- 32 days |
- 1,041 |
- 46 |
Zillow last checked: 8 hours ago
Listing updated: December 06, 2025 at 11:38pm
Listed by:
Stellar Realty Northwest 541-508-3148
Source: Oregon Datashare,MLS#: 220212287
Tour with a local agent
Facts & features
Interior
Bedrooms & bathrooms
- Bedrooms: 3
- Bathrooms: 2
Heating
- Forced Air, Natural Gas
Cooling
- Central Air
Appliances
- Included: Dishwasher, Disposal, Dryer, Microwave, Range, Range Hood, Refrigerator, Washer
Features
- Breakfast Bar, Ceiling Fan(s), Enclosed Toilet(s), Kitchen Island, Open Floorplan, Pantry, Primary Downstairs, Smart Thermostat, Soaking Tub, Solid Surface Counters, Vaulted Ceiling(s), Walk-In Closet(s)
- Flooring: Carpet, Laminate, Tile, Other
- Windows: Vinyl Frames
- Has fireplace: Yes
- Fireplace features: Gas, Great Room
- Common walls with other units/homes: No Common Walls
Interior area
- Total structure area: 1,937
- Total interior livable area: 1,937 sqft
Property
Parking
- Total spaces: 3
- Parking features: Asphalt, Attached, Garage Door Opener
- Attached garage spaces: 3
Features
- Levels: One
- Stories: 1
- Patio & porch: Covered, Patio
- Has view: Yes
- View description: Golf Course
Lot
- Size: 6,534 Square Feet
- Features: Landscaped, Level, Native Plants, On Golf Course
Details
- Parcel number: 278188
- Zoning description: RS
- Special conditions: Standard,Third Party Approval
Construction
Type & style
- Home type: SingleFamily
- Architectural style: Northwest,Ranch,Traditional
- Property subtype: Single Family Residence
Materials
- Foundation: Concrete Perimeter, Stemwall
- Roof: Asphalt,Composition
Condition
- New construction: No
- Year built: 2019
Details
- Builder name: Pahlisch Homes
Utilities & green energy
- Sewer: Public Sewer
- Water: Public
Community & HOA
Community
- Security: Carbon Monoxide Detector(s), Smoke Detector(s)
- Subdivision: Rivers Edge Village
HOA
- Has HOA: Yes
- Amenities included: Playground
- HOA fee: $85 monthly
Location
- Region: Bend
Financial & listing details
- Price per square foot: $515/sqft
- Annual tax amount: $6,820
- Date on market: 11/22/2025
- Cumulative days on market: 33 days
- Listing terms: Cash,Conventional,FHA,VA Loan
- Inclusions: WA/DR/Refrig
- Road surface type: Paved
Estimated market value
$977,400
$929,000 - $1.03M
$3,276/mo
Price history
Price history
| Date | Event | Price |
|---|---|---|
| 11/22/2025 | Listed for sale | $997,500+9%$515/sqft |
Source: | ||
| 10/12/2023 | Sold | $915,000-2.6%$472/sqft |
Source: | ||
| 9/19/2023 | Pending sale | $939,500$485/sqft |
Source: | ||
| 9/14/2023 | Price change | $939,500-0.9%$485/sqft |
Source: | ||
| 8/15/2023 | Listed for sale | $948,000+46.1%$489/sqft |
Source: | ||
Public tax history
Public tax history
Tax history is unavailable.BuyAbility℠ payment
Est. payment
$5,659/mo
Principal & interest
$4768
Property taxes
$457
Other costs
$434
Climate risks
Neighborhood: Awbrey Butte
Nearby schools
GreatSchools rating
- 8/10North Star ElementaryGrades: K-5Distance: 1.7 mi
- 6/10Pacific Crest Middle SchoolGrades: 6-8Distance: 3 mi
- 10/10Summit High SchoolGrades: 9-12Distance: 2.8 mi
Schools provided by the listing agent
- Elementary: North Star Elementary
- Middle: Pacific Crest Middle
- High: Summit High
Source: Oregon Datashare. This data may not be complete. We recommend contacting the local school district to confirm school assignments for this home.
- Loading
- Loading
