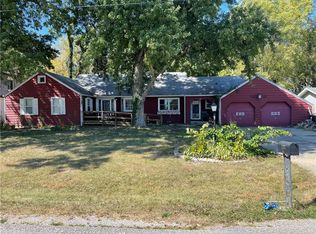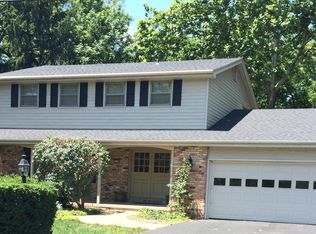FORE Sale! Open concept ranch in a premium location on the golf course at South Side Country Club. Enjoy the views from the large picture windows overlooking #2 green and #3 tee. Open kitchen with smooth surface counter-tops, center island, and lots of natural lighting with skylight windows. Brick fireplace in family room with another over-sized window looking into the backyard forest. Screened-in porch and deck offers great outdoor space for entertaining! Three bedrooms, including roomy guest bedroom with sitting area and second fireplace. Stunning master bedroom suite offers both his and her walk-in closets. Large tile master bath with walk-in shower, separate double vanity sinks, and whirlpool jetted tub for ultimate relaxation! Sliding doors to secondary backyard deck. Full unfinished basement has endless possibilities! Laundry room breezeway and 2.5 car garage with bay area specifically for the golf cart. Drive, Chip, Putt & don't miss out on this dream home!
This property is off market, which means it's not currently listed for sale or rent on Zillow. This may be different from what's available on other websites or public sources.

