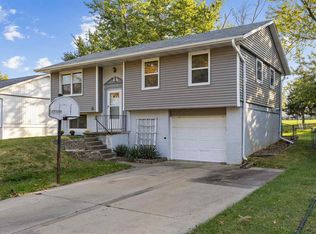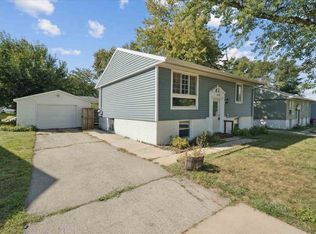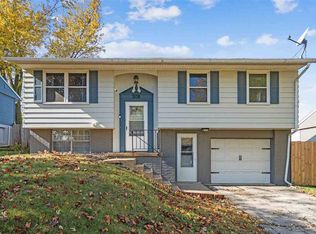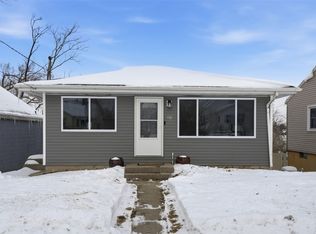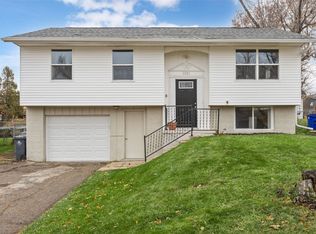Do not miss this one! This 3bed, 1.5bath with nearly 1400sq/ft of finished living space is ready for its new owner! Inside is a split foyer layout. Head upstairs to a living room, 3 bedrooms and 1 full bathroom. The kitchen includes all appliances and features a sliding glass door out to the large deck. Head down stairs and you'll find a recreation room, laundry as well as a half bathroom. The garage is attached and has an extra space inside for a work space for those DIY projects. Outside you'll find a extra parking area in the driveway and the back yard is entirely fenced in and completed with a storage shed. This home is in a great location close to shopping and HWY 30 access. To top it off, this home is in the College Community School district. Don't delay, book your showing today!
For sale by owner
Street View
$212,000
3127 Stratford Ln SW, Cedar Rapids, IA 52404
3beds
1,389sqft
Est.:
SingleFamily
Built in 1970
6,534 Square Feet Lot
$-- Zestimate®
$153/sqft
$-- HOA
What's special
Recreation roomSplit foyer layoutLarge deckKitchen includes all appliances
- 24 days |
- 371 |
- 4 |
Listed by:
Property Owner (319) 768-9896
Facts & features
Interior
Bedrooms & bathrooms
- Bedrooms: 3
- Bathrooms: 2
- Full bathrooms: 1
- 1/2 bathrooms: 1
Heating
- Gas
Cooling
- Central
Appliances
- Included: Dishwasher, Dryer, Microwave, Range / Oven, Refrigerator, Washer
Features
- Flooring: Tile, Other, Carpet, Linoleum / Vinyl
- Basement: Finished
Interior area
- Total interior livable area: 1,389 sqft
Property
Parking
- Parking features: Garage - Attached
Features
- Exterior features: Other
Lot
- Size: 6,534 Square Feet
Details
- Parcel number: 190620101400000
Construction
Type & style
- Home type: SingleFamily
Materials
- Other
- Foundation: Concrete
Condition
- New construction: No
- Year built: 1970
Community & HOA
Location
- Region: Cedar Rapids
Financial & listing details
- Price per square foot: $153/sqft
- Tax assessed value: $170,800
- Annual tax amount: $2,856
- Date on market: 11/21/2025
Estimated market value
Not available
Estimated sales range
Not available
$1,524/mo
Price history
Price history
| Date | Event | Price |
|---|---|---|
| 11/21/2025 | Listed for sale | $212,000+6%$153/sqft |
Source: Owner Report a problem | ||
| 8/29/2024 | Sold | $200,000-1.5%$144/sqft |
Source: | ||
| 8/16/2024 | Pending sale | $203,000$146/sqft |
Source: | ||
| 7/19/2024 | Price change | $203,000-2.9%$146/sqft |
Source: | ||
| 6/27/2024 | Listed for sale | $209,000+65.9%$150/sqft |
Source: | ||
Public tax history
Public tax history
| Year | Property taxes | Tax assessment |
|---|---|---|
| 2024 | $2,856 -6.5% | $170,800 +6% |
| 2023 | $3,054 +9.2% | $161,200 +9.9% |
| 2022 | $2,796 +2% | $146,700 +6.6% |
Find assessor info on the county website
BuyAbility℠ payment
Est. payment
$1,175/mo
Principal & interest
$822
Property taxes
$279
Home insurance
$74
Climate risks
Neighborhood: 52404
Nearby schools
GreatSchools rating
- 6/10Prairie Crest Elementary SchoolGrades: PK-4Distance: 3.7 mi
- 6/10Prairie PointGrades: 7-9Distance: 4.2 mi
- 2/10Prairie High SchoolGrades: 10-12Distance: 3.6 mi
Schools provided by the listing agent
- Elementary: College Comm
- Middle: College Comm
- High: College Comm
Source: The MLS. This data may not be complete. We recommend contacting the local school district to confirm school assignments for this home.
- Loading
