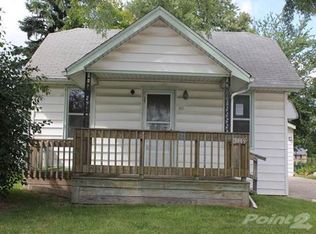Sold for $107,000 on 09/05/25
$107,000
3127 Woodrow Ave, Flint, MI 48506
4beds
1,239sqft
Single Family Residence
Built in 1971
5,227.2 Square Feet Lot
$109,600 Zestimate®
$86/sqft
$1,271 Estimated rent
Home value
$109,600
$101,000 - $119,000
$1,271/mo
Zestimate® history
Loading...
Owner options
Explore your selling options
What's special
Completely remodeled traditional colonial offering a perfect blend of classic charm and modern updates! Step inside to find brand new flooring throughout, a stunning new kitchen with stylish finishes, and an updated half bath. Fresh fixtures have been added throughout the home, along with newer windows that let in plenty of natural light. Upstairs features four bedrooms and a beautiful new full bath with two sinks and a tile shower. A brand new roof adds peace of mind for years to come. Outside, you'll love the 24 X 32 large garage/pole barn—ideal for extra storage, hobbies, or a workshop. Move-in ready and waiting for you to call it home!
Zillow last checked: 8 hours ago
Listing updated: September 12, 2025 at 03:49am
Listed by:
Kari Hartley 810-813-2000,
RE/MAX Town & Country
Bought with:
Unidentified Agent
Unidentified Office
Source: Realcomp II,MLS#: 20251013278
Facts & features
Interior
Bedrooms & bathrooms
- Bedrooms: 4
- Bathrooms: 2
- Full bathrooms: 1
- 1/2 bathrooms: 1
Heating
- Forced Air, Natural Gas
Cooling
- Ceiling Fans, Central Air
Appliances
- Included: Microwave
Features
- Basement: Unfinished
- Has fireplace: No
Interior area
- Total interior livable area: 1,239 sqft
- Finished area above ground: 1,239
Property
Parking
- Total spaces: 3
- Parking features: Three Car Garage, Detached
- Garage spaces: 3
Features
- Levels: Two
- Stories: 2
- Entry location: GroundLevelwSteps
- Patio & porch: Porch
- Pool features: None
Lot
- Size: 5,227 sqft
- Dimensions: 45 x 113
Details
- Parcel number: 4104332022
- Special conditions: Short Sale No,Standard
Construction
Type & style
- Home type: SingleFamily
- Architectural style: Colonial
- Property subtype: Single Family Residence
Materials
- Aluminum Siding
- Foundation: Basement, Poured
- Roof: Asphalt
Condition
- New construction: No
- Year built: 1971
- Major remodel year: 2024
Utilities & green energy
- Sewer: Public Sewer
- Water: Public
Community & neighborhood
Location
- Region: Flint
- Subdivision: THRIFT ADD
Other
Other facts
- Listing agreement: Exclusive Right To Sell
- Listing terms: Cash,Conventional,FHA,Va Loan
Price history
| Date | Event | Price |
|---|---|---|
| 9/5/2025 | Sold | $107,000+4.4%$86/sqft |
Source: | ||
| 7/1/2025 | Listed for sale | $102,500+2.6%$83/sqft |
Source: | ||
| 6/24/2025 | Listing removed | $99,900$81/sqft |
Source: | ||
| 6/18/2025 | Listed for sale | $99,900$81/sqft |
Source: | ||
| 6/17/2025 | Listing removed | $99,900$81/sqft |
Source: | ||
Public tax history
| Year | Property taxes | Tax assessment |
|---|---|---|
| 2024 | $1,262 | $27,900 +28% |
| 2023 | -- | $21,800 +27.5% |
| 2022 | -- | $17,100 +6.9% |
Find assessor info on the county website
Neighborhood: Potter Longway
Nearby schools
GreatSchools rating
- 4/10Potter SchoolGrades: PK-6Distance: 0.3 mi
- 2/10Holmes STEM Middle School AcademyGrades: PK,6-8Distance: 4.5 mi
- 3/10Southwestern AcademyGrades: 9-12Distance: 3.7 mi

Get pre-qualified for a loan
At Zillow Home Loans, we can pre-qualify you in as little as 5 minutes with no impact to your credit score.An equal housing lender. NMLS #10287.
