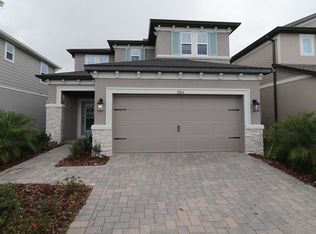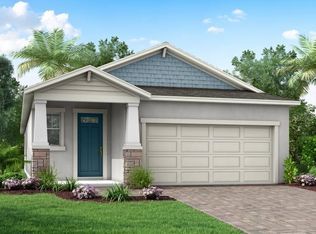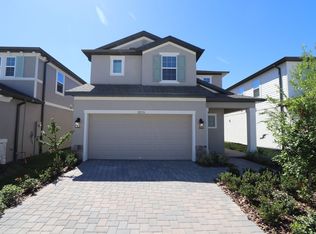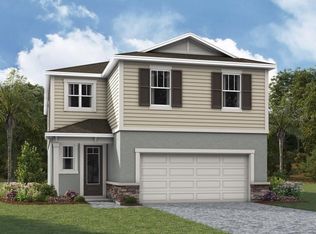Sold for $424,690 on 05/29/25
$424,690
31272 Pendleton Landing Cir, Wesley Chapel, FL 33545
3beds
2,007sqft
Single Family Residence
Built in 2024
4,791 Square Feet Lot
$417,600 Zestimate®
$212/sqft
$-- Estimated rent
Home value
$417,600
$380,000 - $459,000
Not available
Zestimate® history
Loading...
Owner options
Explore your selling options
What's special
Under Construction. This 2,007 square foot Brookstone features a Modern exterior detail for a contemporary curb appeal. The paver driveway, walkway and entryway compliment the modern look. This three-bedroom, two and a half bath home has a first-floor Owner's Suite, and a Loft on the second floor for additional/separate living space. The grand entry is open to the second-floor ceiling, and the open floor plan creates a truly spacious feel on the first floor. To the back of the Great Room is a sliding glass door and window to the covered lanai letting in an abundance of natural light. The kitchen boasts a generous amount of 42 inch painted cabinets, quartz countertops and an walk-in pantry across from the Laundry Room. The owner's en suite offers an extended dual sink raised vanity, glass enclosed shower and linen closet and large walk-in closet. Upstairs are the two secondary bedrooms and a spacious loft. There is also a full bath with a shower/tub combo. This home comes with a smart home package, lush landscaping and is very close to all of the conveniences and entertainment that Wesley Chapel has to supply, not to mention highly rated elementary, middle and high schools. Move in April/May of 2025!
Zillow last checked: 8 hours ago
Listing updated: July 01, 2025 at 05:45am
Listing Provided by:
Candace Merry 770-330-3429,
MATTAMY REAL ESTATE SERVICES 215-630-6577
Bought with:
Kyle Hickey, 3310351
CORCORAN DWELLINGS
Source: Stellar MLS,MLS#: TB8325216 Originating MLS: Suncoast Tampa
Originating MLS: Suncoast Tampa

Facts & features
Interior
Bedrooms & bathrooms
- Bedrooms: 3
- Bathrooms: 3
- Full bathrooms: 2
- 1/2 bathrooms: 1
Primary bedroom
- Features: Dual Sinks, En Suite Bathroom, Shower No Tub, Single Vanity, Water Closet/Priv Toilet, Window/Skylight in Bath, Walk-In Closet(s)
- Level: First
- Area: 189.8 Square Feet
- Dimensions: 13x14.6
Bedroom 2
- Features: Built-in Closet
- Level: Second
- Area: 117.42 Square Feet
- Dimensions: 10.3x11.4
Bedroom 3
- Features: Built-in Closet
- Level: Second
- Area: 163.3 Square Feet
- Dimensions: 14.2x11.5
Balcony porch lanai
- Level: First
- Area: 158 Square Feet
- Dimensions: 15.8x10
Dining room
- Level: First
- Area: 117.86 Square Feet
- Dimensions: 8.3x14.2
Great room
- Level: First
- Area: 197.58 Square Feet
- Dimensions: 11.1x17.8
Kitchen
- Features: Breakfast Bar, Pantry
- Level: First
- Area: 194.54 Square Feet
- Dimensions: 13.7x14.2
Loft
- Level: Second
- Area: 176.49 Square Feet
- Dimensions: 11.1x15.9
Heating
- Central, Electric
Cooling
- Central Air
Appliances
- Included: Dishwasher, Disposal, Microwave, Range Hood, Refrigerator
- Laundry: Electric Dryer Hookup, Inside, Laundry Room
Features
- Eating Space In Kitchen, In Wall Pest System, Open Floorplan, Pest Guard System, Primary Bedroom Main Floor, Smart Home, Thermostat, Walk-In Closet(s)
- Flooring: Carpet, Tile
- Doors: Sliding Doors
- Windows: Insulated Windows, Low Emissivity Windows
- Has fireplace: No
Interior area
- Total structure area: 2,653
- Total interior livable area: 2,007 sqft
Property
Parking
- Total spaces: 2
- Parking features: Garage Door Opener, Ground Level
- Attached garage spaces: 2
- Details: Garage Dimensions: 20x20
Features
- Levels: Two
- Stories: 2
- Patio & porch: Covered, Rear Porch
- Exterior features: Irrigation System, Sidewalk
- Has view: Yes
- View description: Trees/Woods
Lot
- Size: 4,791 sqft
- Features: Level, Sidewalk
- Residential vegetation: Trees/Landscaped
Details
- Parcel number: 0926200110028000390
- Zoning: MPUD
- Special conditions: None
Construction
Type & style
- Home type: SingleFamily
- Architectural style: Contemporary
- Property subtype: Single Family Residence
Materials
- Block, Stucco
- Foundation: Slab
- Roof: Shingle
Condition
- Under Construction
- New construction: Yes
- Year built: 2024
Details
- Builder model: Brookstone Coastal
- Builder name: Mattamy Homes
Utilities & green energy
- Sewer: Public Sewer
- Water: Public
- Utilities for property: Cable Available, Phone Available, Sewer Connected, Underground Utilities, Water Connected
Green energy
- Indoor air quality: No/Low VOC Paint/Finish
Community & neighborhood
Security
- Security features: Smoke Detector(s)
Community
- Community features: Clubhouse, Deed Restrictions, Fitness Center, Irrigation-Reclaimed Water, Playground, Pool, Sidewalks
Location
- Region: Wesley Chapel
- Subdivision: PENDLETON
HOA & financial
HOA
- Has HOA: No
- HOA fee: $7 monthly
- Amenities included: Clubhouse, Fence Restrictions, Fitness Center, Playground, Pool
- Services included: Community Pool, Recreational Facilities
Other fees
- Pet fee: $0 monthly
Other financial information
- Total actual rent: 0
Other
Other facts
- Listing terms: Cash,Conventional,FHA,VA Loan
- Ownership: Fee Simple
- Road surface type: Paved
Price history
| Date | Event | Price |
|---|---|---|
| 5/29/2025 | Sold | $424,690-5.6%$212/sqft |
Source: | ||
| 4/11/2025 | Pending sale | $449,850$224/sqft |
Source: | ||
| 4/7/2025 | Price change | $449,850-2.2%$224/sqft |
Source: | ||
| 12/20/2024 | Price change | $459,850-0.2%$229/sqft |
Source: | ||
| 11/26/2024 | Listed for sale | $460,850$230/sqft |
Source: | ||
Public tax history
| Year | Property taxes | Tax assessment |
|---|---|---|
| 2024 | $2,529 | $31,726 |
Find assessor info on the county website
Neighborhood: 33545
Nearby schools
GreatSchools rating
- 1/10New River Elementary SchoolGrades: PK-5Distance: 1.9 mi
- 6/10Thomas E. Weightman Middle SchoolGrades: 6-8Distance: 1.3 mi
- 4/10Wesley Chapel High SchoolGrades: 9-12Distance: 1.3 mi
Get a cash offer in 3 minutes
Find out how much your home could sell for in as little as 3 minutes with a no-obligation cash offer.
Estimated market value
$417,600
Get a cash offer in 3 minutes
Find out how much your home could sell for in as little as 3 minutes with a no-obligation cash offer.
Estimated market value
$417,600



