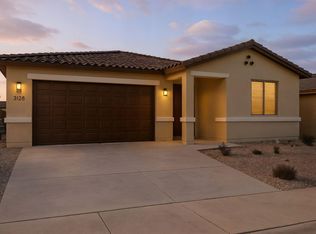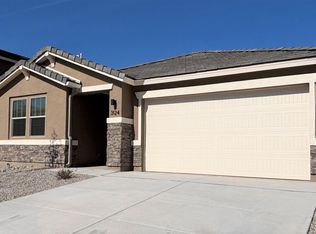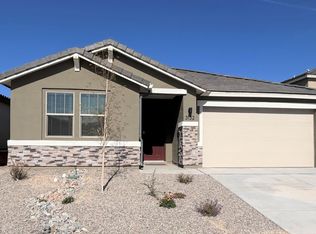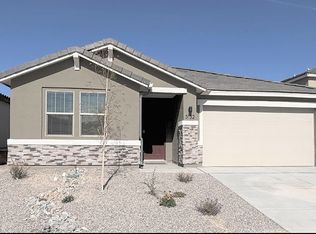Sold
Price Unknown
3128 Anderson Rd NE, Rio Rancho, NM 87144
3beds
2,049sqft
Single Family Residence
Built in 2025
8,276.4 Square Feet Lot
$434,900 Zestimate®
$--/sqft
$2,720 Estimated rent
Home value
$434,900
$404,000 - $470,000
$2,720/mo
Zestimate® history
Loading...
Owner options
Explore your selling options
What's special
Brand new, never-lived-in Manzanita by Pulte. This home blends modern and traditional, with sporty flat brown cabinets, light quartz kitchen countertops, cool chevron tile backsplash and luxury, 18X18 ceramic tile flooring. The kitchen, showcases ultra-upgraded KitchenAid stainless appliances, including microwave, free-standing range and dishwasher. The open floor plan is also sure to delight, in which everyone can be part of the conversation. The extended Owner's Suite is more than big enough for the largest kin-size bed and end tables. Huge park in the community with basketball court and covered eating areas. Must see today!
Zillow last checked: 8 hours ago
Listing updated: December 29, 2025 at 07:44am
Listed by:
Wade Messenger 505-991-5774,
Pulte Homes of New Mexico
Bought with:
Avery Meizner, 53591
Coldwell Banker Legacy
Source: SWMLS,MLS#: 1088895
Facts & features
Interior
Bedrooms & bathrooms
- Bedrooms: 3
- Bathrooms: 2
- Full bathrooms: 1
- 3/4 bathrooms: 1
Primary bedroom
- Level: Main
- Area: 213.3
- Dimensions: 15.8 x 13.5
Kitchen
- Level: Main
- Area: 120
- Dimensions: 12 x 10
Living room
- Level: Main
- Area: 263.34
- Dimensions: 17.1 x 15.4
Heating
- Central, Forced Air, Natural Gas
Cooling
- Central Air
Appliances
- Included: Convection Oven, Dishwasher, Free-Standing Gas Range, Disposal, Microwave, Self Cleaning Oven
- Laundry: Washer Hookup, Dryer Hookup, ElectricDryer Hookup
Features
- Dual Sinks, Great Room, High Speed Internet, Home Office, Kitchen Island, Main Level Primary, Pantry, Shower Only, Separate Shower, Water Closet(s)
- Flooring: Carpet, Tile
- Windows: Double Pane Windows, Insulated Windows, Low-Emissivity Windows, Vinyl
- Has basement: No
- Has fireplace: No
- Fireplace features: Gas Log
Interior area
- Total structure area: 2,049
- Total interior livable area: 2,049 sqft
Property
Parking
- Total spaces: 2.5
- Parking features: Attached, Garage, Oversized
- Attached garage spaces: 2.5
Accessibility
- Accessibility features: None
Features
- Levels: One
- Stories: 1
- Patio & porch: Covered, Patio
- Exterior features: Private Yard, Sprinkler/Irrigation
- Fencing: Wall
Lot
- Size: 8,276 sqft
- Dimensions: 138 x 65
- Features: Landscaped, Planned Unit Development, Xeriscape
Details
- Parcel number: 510CSH_NR
- Zoning description: R-1
Construction
Type & style
- Home type: SingleFamily
- Architectural style: Ranch
- Property subtype: Single Family Residence
Materials
- Frame, Synthetic Stucco
- Roof: Pitched,Tile
Condition
- New Construction
- New construction: Yes
- Year built: 2025
Details
- Builder name: Pulte Homes
Utilities & green energy
- Electric: None
- Sewer: Public Sewer
- Water: Public
- Utilities for property: Cable Available, Electricity Connected, Natural Gas Connected, Sewer Connected, Underground Utilities, Water Connected
Green energy
- Energy efficient items: Windows
- Energy generation: None
- Water conservation: Water-Smart Landscaping
Community & neighborhood
Location
- Region: Rio Rancho
- Subdivision: Broadmoor Heights Peak
HOA & financial
HOA
- Has HOA: Yes
- HOA fee: $62 monthly
- Services included: Common Areas
Other
Other facts
- Listing terms: Cash,Conventional,FHA,VA Loan
- Road surface type: Paved
Price history
| Date | Event | Price |
|---|---|---|
| 12/29/2025 | Sold | -- |
Source: | ||
| 8/20/2025 | Pending sale | $435,000$212/sqft |
Source: | ||
| 8/6/2025 | Price change | $435,000-0.9%$212/sqft |
Source: | ||
| 7/24/2025 | Listed for sale | $438,844$214/sqft |
Source: | ||
Public tax history
Tax history is unavailable.
Neighborhood: 87144
Nearby schools
GreatSchools rating
- 4/10Cielo Azul Elementary SchoolGrades: K-5Distance: 2.6 mi
- 7/10Rio Rancho Middle SchoolGrades: 6-8Distance: 1 mi
- 7/10V Sue Cleveland High SchoolGrades: 9-12Distance: 2 mi
Schools provided by the listing agent
- Elementary: Cielo Azul
- Middle: Rio Rancho Mid High
- High: V. Sue Cleveland
Source: SWMLS. This data may not be complete. We recommend contacting the local school district to confirm school assignments for this home.
Get a cash offer in 3 minutes
Find out how much your home could sell for in as little as 3 minutes with a no-obligation cash offer.
Estimated market value$434,900
Get a cash offer in 3 minutes
Find out how much your home could sell for in as little as 3 minutes with a no-obligation cash offer.
Estimated market value
$434,900



