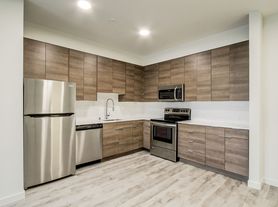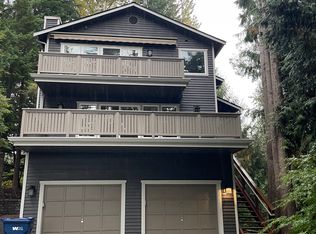Move-in by: January 30th, 2026
Offer: First month FREE
Contact us today to schedule a tour or learn more about availability.
Great opportunity to rent 2014 built town house on Broadway! This beautiful home features 3 bedroom and 2.5 bath. Bright modern floor plans with master suite and two additional bedrooms and a bath located upstairs. Main floor has a spacious living room, dining area and open kitchen space. Washer and Dryer in the unit. No rental cap. Sweeping mountain and territorial views! Conveniently located close to X-Finity Arena, Everett Transit Station, Downtown, restaurants, parks, freeways and entertainment. Alley access to full 2 car attached garage. Don't miss this one!
The Tenant(s) expressly agree that this shall be a non-smoking premises, prohibiting smoking of any substance within any interior area of the property, including the garage, as well as on all exterior areas of the property. Furthermore, no animals or pets of any kind shall be kept on or about the premises without the Landlord's prior written consent, which is hereby expressly withheld for the duration of this tenancy. To secure this agreement, a non-refundable payment of Two Thousand Seven Hundred Dollars ($2,700.00) is due upon execution of this lease, which shall be applied as follows: the entirety of this sum shall serve as the security deposit and shall not be applied toward the first month's rent.
Townhouse for rent
Accepts Zillow applications
$2,700/mo
3128 Broadway Ave UNIT C, Everett, WA 98201
3beds
1,451sqft
Price may not include required fees and charges.
Townhouse
Available now
No pets
In unit laundry
Attached garage parking
Forced air
What's special
Bright modern floor plansOpen kitchen spaceMaster suiteDining area
- 33 days |
- -- |
- -- |
Travel times
Facts & features
Interior
Bedrooms & bathrooms
- Bedrooms: 3
- Bathrooms: 3
- Full bathrooms: 2
- 1/2 bathrooms: 1
Heating
- Forced Air
Appliances
- Included: Dishwasher, Dryer, Freezer, Oven, Refrigerator, Washer
- Laundry: In Unit
Features
- Flooring: Hardwood
Interior area
- Total interior livable area: 1,451 sqft
Property
Parking
- Parking features: Attached, Off Street
- Has attached garage: Yes
- Details: Contact manager
Features
- Exterior features: Heating system: Forced Air
Details
- Parcel number: 01142000000300
Construction
Type & style
- Home type: Townhouse
- Property subtype: Townhouse
Building
Management
- Pets allowed: No
Community & HOA
Location
- Region: Everett
Financial & listing details
- Lease term: 1 Year
Price history
| Date | Event | Price |
|---|---|---|
| 10/19/2025 | Listed for rent | $2,700$2/sqft |
Source: Zillow Rentals | ||
| 10/18/2025 | Listing removed | $2,700$2/sqft |
Source: Zillow Rentals | ||
| 10/3/2025 | Price change | $2,700-3.6%$2/sqft |
Source: Zillow Rentals | ||
| 9/7/2025 | Listed for rent | $2,800+3.7%$2/sqft |
Source: Zillow Rentals | ||
| 5/13/2025 | Listing removed | $2,700$2/sqft |
Source: Zillow Rentals | ||

