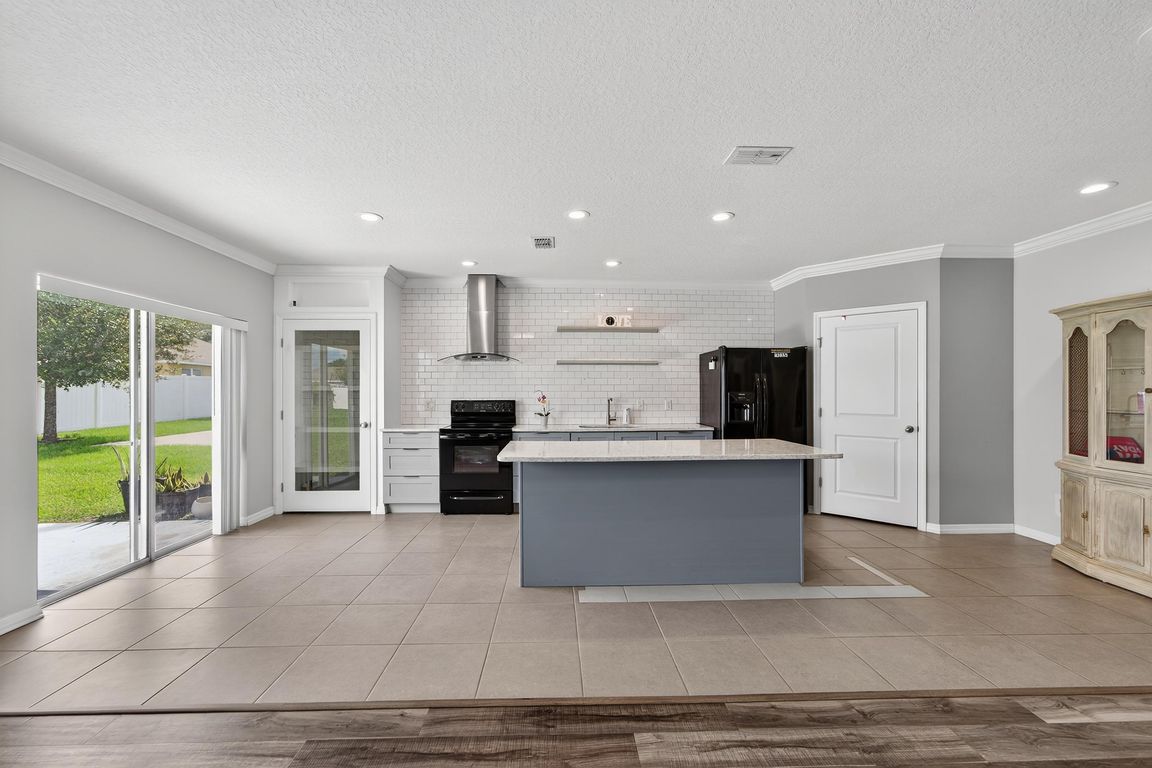
For salePrice cut: $9K (8/26)
$410,900
5beds
2,674sqft
3128 S Northview Rd, Plant City, FL 33566
5beds
2,674sqft
Single family residence
Built in 2018
7,586 sqft
2 Attached garage spaces
$154 price/sqft
$70 monthly HOA fee
What's special
Corner pantrySpacious guest bedroomAbundant natural lightLarge windowsVersatile flex roomOpen-concept layoutUpstairs laundry room
One or more photo(s) has been virtually staged. SELLER MOTIVATED! Modern, Spacious, and Move-In Ready – Welcome Home to Plant City Living! This beautifully designed two-story home in the heart of Plant City is perfect for the growing family! With abundant natural light pouring in through large windows and an open-concept ...
- 113 days |
- 575 |
- 46 |
Source: Stellar MLS,MLS#: TB8405189 Originating MLS: Suncoast Tampa
Originating MLS: Suncoast Tampa
Travel times
Kitchen
Primary Bedroom
Primary Bathroom
Zillow last checked: 7 hours ago
Listing updated: September 27, 2025 at 11:08am
Listing Provided by:
Blake Moody 813-365-8656,
RE/MAX REALTY UNLIMITED 813-684-0016
Source: Stellar MLS,MLS#: TB8405189 Originating MLS: Suncoast Tampa
Originating MLS: Suncoast Tampa

Facts & features
Interior
Bedrooms & bathrooms
- Bedrooms: 5
- Bathrooms: 3
- Full bathrooms: 3
Rooms
- Room types: Den/Library/Office, Dining Room, Loft
Primary bedroom
- Features: Walk-In Closet(s)
- Level: Second
Kitchen
- Level: First
Laundry
- Level: Second
Living room
- Level: First
Heating
- Central
Cooling
- Central Air
Appliances
- Included: Dishwasher, Microwave, Range, Refrigerator
- Laundry: Laundry Room
Features
- Attic Fan, Ceiling Fan(s), Crown Molding, High Ceilings, Kitchen/Family Room Combo, Open Floorplan, Stone Counters, Thermostat, Walk-In Closet(s)
- Flooring: Luxury Vinyl, Tile
- Has fireplace: No
Interior area
- Total structure area: 3,266
- Total interior livable area: 2,674 sqft
Video & virtual tour
Property
Parking
- Total spaces: 2
- Parking features: Garage - Attached
- Attached garage spaces: 2
Features
- Levels: Two
- Stories: 2
- Exterior features: Lighting, Sidewalk, Storage
Lot
- Size: 7,586 Square Feet
Details
- Parcel number: P082922A7100000200015.0
- Zoning: PD
- Special conditions: None
Construction
Type & style
- Home type: SingleFamily
- Property subtype: Single Family Residence
Materials
- Stucco
- Foundation: Slab
- Roof: Shingle
Condition
- New construction: No
- Year built: 2018
Utilities & green energy
- Sewer: Public Sewer
- Water: Public
- Utilities for property: Cable Connected, Electricity Connected, Water Connected
Community & HOA
Community
- Subdivision: ALTERRA
HOA
- Has HOA: Yes
- HOA fee: $70 monthly
- HOA name: Alterra / McNeil Management
- HOA phone: 813-571-7100
- Pet fee: $0 monthly
Location
- Region: Plant City
Financial & listing details
- Price per square foot: $154/sqft
- Tax assessed value: $350,601
- Annual tax amount: $5,592
- Date on market: 7/10/2025
- Listing terms: Cash,Conventional,FHA,USDA Loan,VA Loan
- Ownership: Fee Simple
- Total actual rent: 0
- Electric utility on property: Yes
- Road surface type: Paved