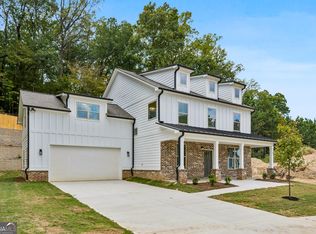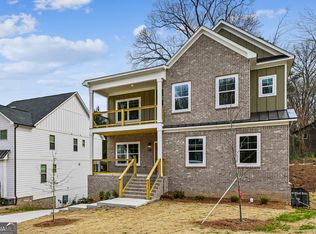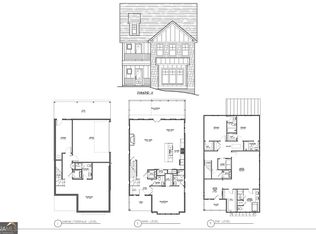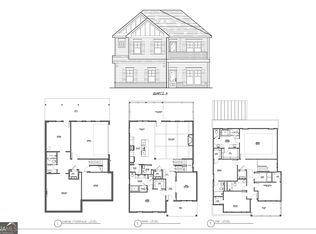SPEC PHOTO- LOT TO BE BUILT. Welcome to the Quartz Floorplan, a beautifully designed 5-bedroom, 4.5-bath luxury home offering the perfect blend of elegance and functionality. This upscale, custom-built home features not one, but two primary suites-one conveniently located on the main level and an oversized upstairs primary suite for ultimate comfort and privacy. The open-concept design flows seamlessly, with upgraded finishes throughout. The gourmet kitchen is a chef's dream, complete with a large island, high-end appliances, and ample cabinet space. The family room is warm and inviting, perfect for entertaining or relaxing. Upstairs, you'll find three additional bedrooms, one with a private bath, plus access to a spacious outdoor deck. This home also boasts a large outdoor deck off the main level, a full unfinished basement ready for customization, and a 2-car garage with ample storage space. Located in an exclusive new construction community, this home offers city convenience with a suburban feel. Enjoy quick access to I-285 & I-75/85, just 10 minutes from Atlanta Hartsfield-Jackson International Airport, and close to East Point's top dining and shopping. Nearby top-rated schools include Woodward Academy, KIPP, and Resurgence Hall Charter School. With amazing builder incentives, this luxury home won't last long! Schedule your private showing today, or stop by during our onsite office hours, On-site hours are Thursday-Friday (11-5), Saturday (11-3), and Sunday (12-4). Appointments are also available throughout the week.
Active
$535,000
3128 Stonegate Dr SW, Atlanta, GA 30331
5beds
3,180sqft
Est.:
Single Family Residence
Built in 2026
10,018.8 Square Feet Lot
$534,100 Zestimate®
$168/sqft
$50/mo HOA
What's special
Oversized upstairs primary suiteLarge islandOpen-concept designAmple cabinet spaceHigh-end appliancesGourmet kitchenTwo primary suites
- 99 days |
- 137 |
- 14 |
Zillow last checked: 8 hours ago
Listing updated: September 16, 2025 at 10:06pm
Listed by:
Keisha N Carter 678-929-6218,
Keller Williams Realty
Source: GAMLS,MLS#: 10596674
Tour with a local agent
Facts & features
Interior
Bedrooms & bathrooms
- Bedrooms: 5
- Bathrooms: 5
- Full bathrooms: 4
- 1/2 bathrooms: 1
- Main level bathrooms: 1
- Main level bedrooms: 1
Rooms
- Room types: Bonus Room, Family Room, Foyer, Laundry
Kitchen
- Features: Breakfast Area, Kitchen Island, Solid Surface Counters, Walk-in Pantry
Heating
- Central
Cooling
- Ceiling Fan(s), Central Air
Appliances
- Included: Dishwasher, Disposal, Double Oven, Gas Water Heater, Microwave
- Laundry: Upper Level
Features
- Split Bedroom Plan, Walk-In Closet(s)
- Flooring: Carpet, Laminate
- Windows: Double Pane Windows
- Basement: None
- Attic: Pull Down Stairs
- Number of fireplaces: 1
- Fireplace features: Family Room
- Common walls with other units/homes: No Common Walls
Interior area
- Total structure area: 3,180
- Total interior livable area: 3,180 sqft
- Finished area above ground: 3,180
- Finished area below ground: 0
Property
Parking
- Total spaces: 2
- Parking features: Garage
- Has garage: Yes
Accessibility
- Accessibility features: Accessible Full Bath, Accessible Hallway(s), Accessible Kitchen
Features
- Levels: Three Or More
- Stories: 3
- Has view: Yes
- View description: City
- Waterfront features: No Dock Or Boathouse
- Body of water: None
Lot
- Size: 10,018.8 Square Feet
- Features: Private
Details
- Parcel number: 14 0227 LL1080
Construction
Type & style
- Home type: SingleFamily
- Architectural style: Craftsman
- Property subtype: Single Family Residence
Materials
- Brick, Concrete
- Foundation: Slab
- Roof: Composition
Condition
- To Be Built
- New construction: Yes
- Year built: 2026
Details
- Warranty included: Yes
Utilities & green energy
- Sewer: Public Sewer
- Water: Public
- Utilities for property: Cable Available, Electricity Available, Natural Gas Available, Sewer Available, Underground Utilities, Water Available
Community & HOA
Community
- Features: None
- Security: Smoke Detector(s)
- Subdivision: Stonegate Manor
HOA
- Has HOA: Yes
- Services included: None
- HOA fee: $600 annually
Location
- Region: Atlanta
Financial & listing details
- Price per square foot: $168/sqft
- Tax assessed value: $123,000
- Annual tax amount: $1,542
- Date on market: 9/3/2025
- Cumulative days on market: 83 days
- Listing agreement: Exclusive Right To Sell
- Listing terms: Cash,Conventional,FHA,VA Loan
- Electric utility on property: Yes
Estimated market value
$534,100
$507,000 - $561,000
$3,358/mo
Price history
Price history
| Date | Event | Price |
|---|---|---|
| 9/3/2025 | Listed for sale | $535,000-2.7%$168/sqft |
Source: | ||
| 9/3/2025 | Listing removed | $550,000$173/sqft |
Source: | ||
| 3/12/2025 | Listed for sale | $550,000$173/sqft |
Source: | ||
Public tax history
Public tax history
| Year | Property taxes | Tax assessment |
|---|---|---|
| 2024 | $2,014 +4.1% | $49,200 -18.9% |
| 2023 | $1,934 +22.4% | $60,640 +55.3% |
| 2022 | $1,580 +331.4% | $39,040 +331.9% |
Find assessor info on the county website
BuyAbility℠ payment
Est. payment
$3,194/mo
Principal & interest
$2582
Property taxes
$375
Other costs
$237
Climate risks
Neighborhood: Greenbriar
Nearby schools
GreatSchools rating
- 5/10Continental Colony Elementary SchoolGrades: PK-5Distance: 0.6 mi
- 3/10Bunche Middle SchoolGrades: 6-8Distance: 3 mi
- 4/10Therrell High SchoolGrades: 9-12Distance: 2 mi
Schools provided by the listing agent
- Elementary: Continental Colony
- Middle: Sandtown
- High: Therrell
Source: GAMLS. This data may not be complete. We recommend contacting the local school district to confirm school assignments for this home.
- Loading
- Loading




