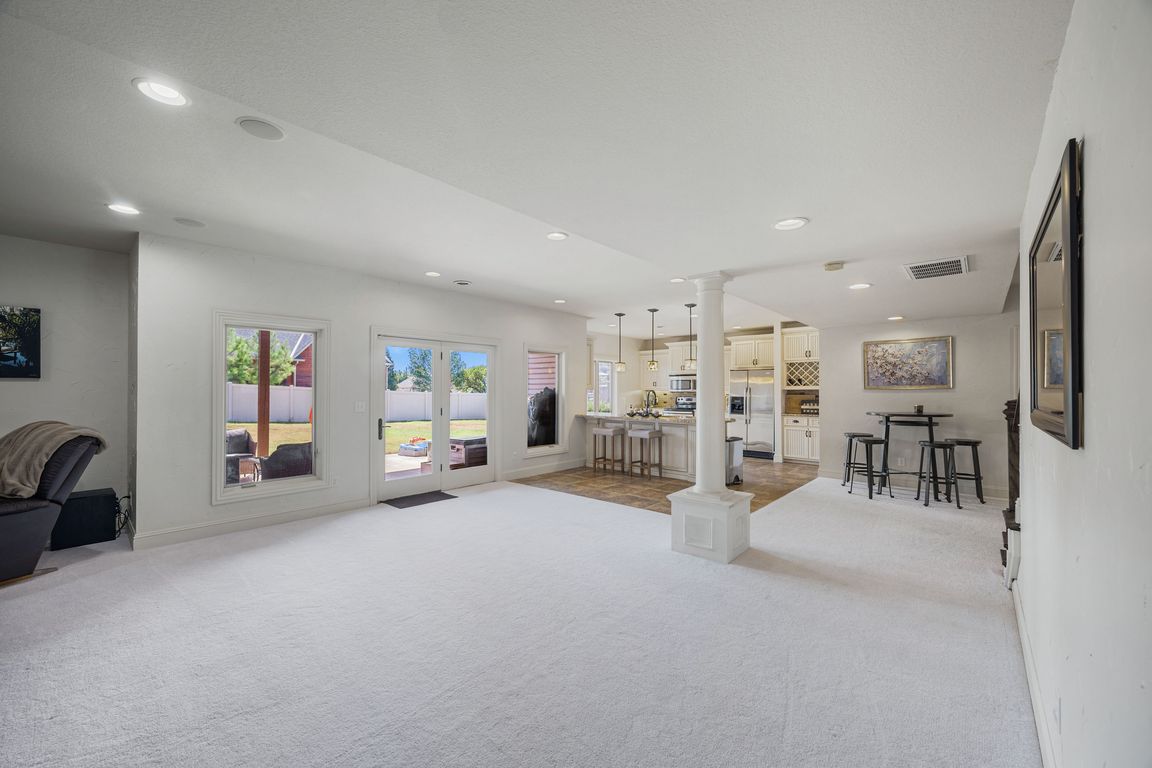
Active
$635,000
5beds
5,100sqft
3129 Abigail St, Joplin, MO 64804
5beds
5,100sqft
Single family residence
Built in 2002
0.52 Acres
3 Attached garage spaces
$125 price/sqft
What's special
Double-sided fireplacePrivacy-fenced backyardGranite countertopsWalk-out basementBeautiful hardwood floorsUpdated kitchenPrivate main-floor master suite
Nestled in the highly sought-after Sunset Ridge subdivision, this stunning 5-bedroom, 4.5-bath estate offers the perfect blend of sophistication, comfort, and modern efficiency. Sitting gracefully on a ½-acre corner lot, the home boasts a 3-car attached garage, a privacy-fenced backyard, and a premier location just minutes from Freeman and Mercy hospitals ...
- 63 days |
- 426 |
- 17 |
Source: Ozark Gateway AOR,MLS#: 254595
Travel times
Living Room
Kitchen
Primary Bedroom
Zillow last checked: 7 hours ago
Listing updated: August 24, 2025 at 11:31pm
Listed by:
The Perry Team, Hunter Perry 417-529-0351,
Realty One Group Ovation
Source: Ozark Gateway AOR,MLS#: 254595
Facts & features
Interior
Bedrooms & bathrooms
- Bedrooms: 5
- Bathrooms: 5
- Full bathrooms: 4
- 1/2 bathrooms: 1
Primary bedroom
- Dimensions: 20 x 14
Bedroom 2
- Dimensions: 14 x 12
Bedroom 3
- Dimensions: 14 x 13
Bedroom 4
- Dimensions: 13 x 11
Bonus room
- Dimensions: 15 x 12
Dining room
- Dimensions: 18 x 12
Family room
- Dimensions: 33 x 14
Kitchen
- Dimensions: 23 x 14
Living room
- Dimensions: 18 x 18
Office
- Dimensions: 13 x 13
Other
- Dimensions: 15 x 13
Other
- Dimensions: 15 x 12
Other
- Dimensions: 16 x 15
Utility room
- Dimensions: 12 x 6
Heating
- Forced Air
Cooling
- Central Air
Features
- Granite Counters, Pantry, Wired for Sound, Walk-In Closet(s)
- Flooring: Carpet, Ceramic Tile, Wood
- Windows: Insulated Windows
- Basement: Walk-Out Access
- Has fireplace: Yes
- Fireplace features: Gas Log
Interior area
- Total structure area: 5,100
- Total interior livable area: 5,100 sqft
- Finished area above ground: 3,000
- Finished area below ground: 2,100
Video & virtual tour
Property
Parking
- Total spaces: 3
- Parking features: Garage - Attached
- Attached garage spaces: 3
- Details: 3 Car Att Garage
Features
- Patio & porch: Covered, Deck, Patio
- Fencing: Vinyl
Lot
- Size: 0.52 Acres
- Dimensions: 145 x 155
Details
- Parcel number: 350146636600
Construction
Type & style
- Home type: SingleFamily
- Architectural style: Traditional
- Property subtype: Single Family Residence
Materials
- Brick, Vinyl
- Foundation: Concrete Perimeter
- Roof: Asphalt
Condition
- Year built: 2002
Utilities & green energy
- Sewer: Public Sewer
- Utilities for property: Cable Available
Community & HOA
Community
- Security: Security System
Location
- Region: Joplin
Financial & listing details
- Price per square foot: $125/sqft
- Annual tax amount: $3,119
- Date on market: 8/20/2025
- Listing terms: Cash,Conventional,FHA