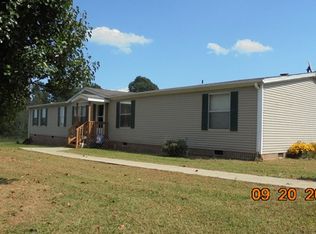Well maintained 2 br, 1 ba home with carpet and vinyl floors. Furnace is 5 years old and thermopane windows 4 years old. Outside features a large side deck and front porch. A double carport/stable combination that has 2 stalls for the horses and a tack room. Paved driveway, metal riding ring, wood fencing and a pasture. If you have horses this is a nice place to ride and pasture them.
This property is off market, which means it's not currently listed for sale or rent on Zillow. This may be different from what's available on other websites or public sources.

