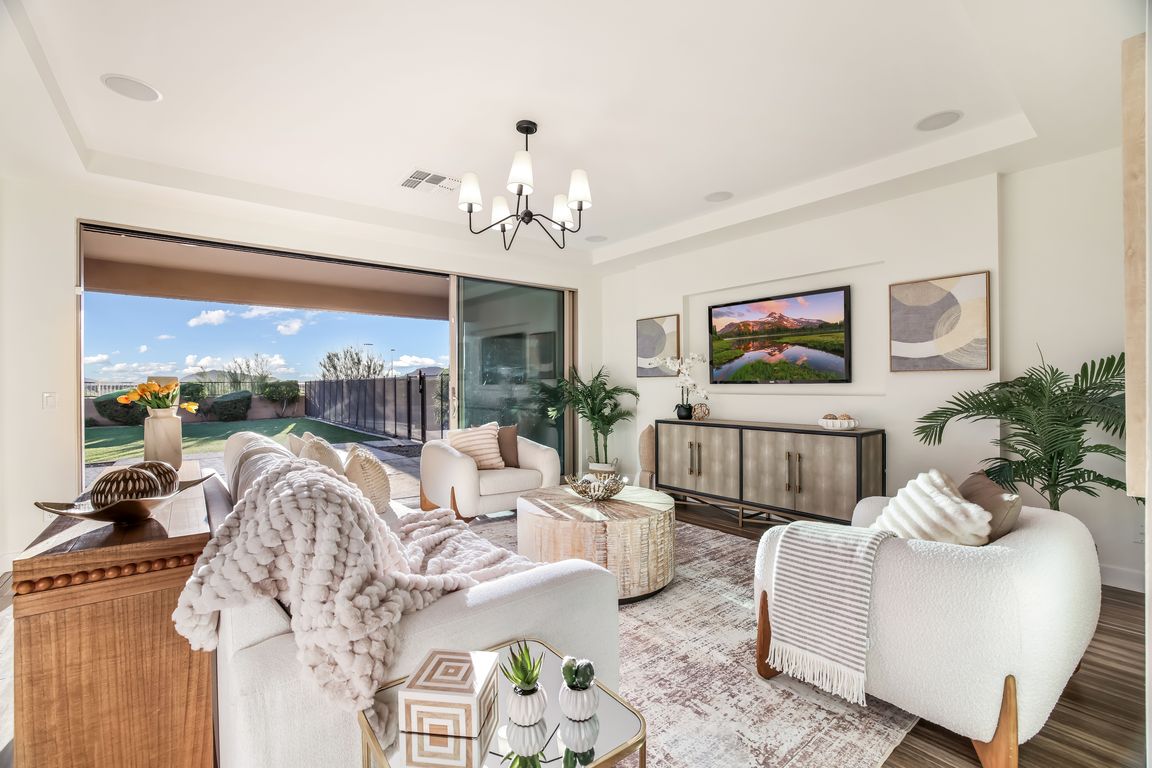
For sale
$1,475,000
6beds
4,113sqft
3129 E Half Hitch Pl, Phoenix, AZ 85050
6beds
4,113sqft
Single family residence
Built in 2014
9,043 sqft
2 Garage spaces
$359 price/sqft
$310 monthly HOA fee
What's special
Custom pool and spaSpacious comfortable livingSpacious kitchenPrivate primary suiteLow-maintenance turfEn-suite bathsLarge island
Welcome to The Estates at Ridgeview—a private, gated neighborhood in the heart of Desert Ridge offering spacious, comfortable living with a floor plan designed for today's lifestyle. This beautifully maintained Ashton Woods home features 6 bedrooms, 5.5 bathrooms, and over 4,100 square feet of highly functional space. The layout includes 3 bedrooms ...
- 6 days |
- 1,316 |
- 72 |
Likely to sell faster than
Source: ARMLS,MLS#: 6940416
Travel times
Living Room
Kitchen
Primary Bedroom
Breakfast Nook
Primary Bathroom
Primary Closet
Bedroom
Laundry Room
Garage
Loft
Dining Room
Back Patio
Bedroom
Zillow last checked: 8 hours ago
Listing updated: November 02, 2025 at 11:58pm
Listed by:
Martha Andrews 480-577-7311,
Keller Williams Arizona Realty,
Charles Andrews 480-241-9470,
Keller Williams Arizona Realty
Source: ARMLS,MLS#: 6940416

Facts & features
Interior
Bedrooms & bathrooms
- Bedrooms: 6
- Bathrooms: 6
- Full bathrooms: 5
- 1/2 bathrooms: 1
Heating
- Natural Gas
Cooling
- Central Air, Ceiling Fan(s), Programmable Thmstat
Appliances
- Included: Gas Cooktop
Features
- High Speed Internet, Granite Counters, Double Vanity, Eat-in Kitchen, Breakfast Bar, Vaulted Ceiling(s), Kitchen Island, Pantry, 2 Master Baths, Full Bth Master Bdrm, Separate Shwr & Tub
- Flooring: Laminate, Stone, Tile
- Windows: Double Pane Windows
- Has basement: No
Interior area
- Total structure area: 4,113
- Total interior livable area: 4,113 sqft
Property
Parking
- Total spaces: 4
- Parking features: Garage Door Opener, Direct Access
- Garage spaces: 2
- Uncovered spaces: 2
Features
- Stories: 2
- Has private pool: Yes
- Pool features: Heated
- Has spa: Yes
- Spa features: Heated, Private
- Fencing: Block,Wrought Iron
Lot
- Size: 9,043 Square Feet
- Features: Sprinklers In Rear, Sprinklers In Front, Desert Back, Desert Front, Gravel/Stone Front, Synthetic Grass Back, Auto Timer H2O Back, Irrigation Front, Irrigation Back
Details
- Parcel number: 21310057
Construction
Type & style
- Home type: SingleFamily
- Property subtype: Single Family Residence
Materials
- Stucco, Wood Frame, Painted, Stone
- Roof: Tile
Condition
- Year built: 2014
Details
- Builder name: ASHTON WOODS HOMES
Utilities & green energy
- Sewer: Public Sewer
- Water: City Water
Green energy
- Energy efficient items: Multi-Zones
Community & HOA
Community
- Features: Gated
- Security: Security System Owned
- Subdivision: Ridgeview Estates at Desert Ridge
HOA
- Has HOA: Yes
- Services included: Maintenance Grounds, Street Maint
- HOA fee: $310 monthly
- HOA name: Ridgeview
- HOA phone: 480-339-8820
Location
- Region: Phoenix
Financial & listing details
- Price per square foot: $359/sqft
- Tax assessed value: $1,120,000
- Annual tax amount: $5,436
- Date on market: 10/30/2025
- Cumulative days on market: 6 days
- Listing terms: Cash,Conventional
- Ownership: Fee Simple