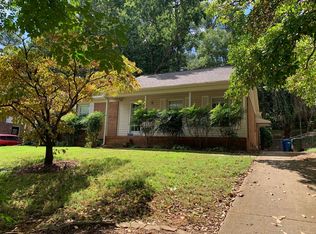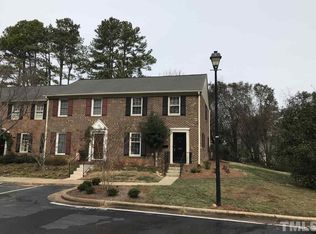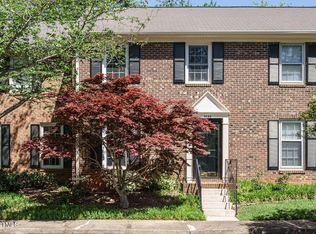Sold for $635,000
$635,000
3129 Merrianne Dr, Raleigh, NC 27607
4beds
2,103sqft
Single Family Residence, Residential
Built in 1973
0.3 Acres Lot
$634,500 Zestimate®
$302/sqft
$2,537 Estimated rent
Home value
$634,500
$603,000 - $666,000
$2,537/mo
Zestimate® history
Loading...
Owner options
Explore your selling options
What's special
Beautiful remodeled home in a great locations convenient to Crabtree Mall and downtown Raleigh! Updated kitchen with new custom shaker cabinets, quartz countertops, tile backsplash and SS appliances. Remodeled bathrooms with luxury custom vanities, tile floors and showers. New waterproof laminate wood plank floors throughout the entire house! New stainless hardware and brushed nickel throughout. Freshly painted inside and out. Private backyard with screened in porch, patio and storage shed. New Roof and Windows in 2025. Don't miss the large storage space above the 2 car garage. Walking distance to the up coming Blue Ridge Walkway. Fully sealed crawlspace with dehumidifier recently added.
Zillow last checked: 8 hours ago
Listing updated: January 22, 2026 at 09:14am
Listed by:
Nicholas S Yarrington 910-639-4890,
Grow Local Realty, LLC,
Angie Thomas 910-690-6174,
Grow Local Realty, LLC
Bought with:
Geoff Boone, 278931
Real Estate By Design
Source: Doorify MLS,MLS#: 10134024
Facts & features
Interior
Bedrooms & bathrooms
- Bedrooms: 4
- Bathrooms: 3
- Full bathrooms: 2
- 1/2 bathrooms: 1
Heating
- Central, Forced Air, Natural Gas
Cooling
- Central Air
Appliances
- Included: Dishwasher, Electric Range, Microwave
- Laundry: Laundry Room, Lower Level
Features
- Bathtub/Shower Combination, Ceiling Fan(s), Chandelier, Crown Molding, Double Vanity, Kitchen/Dining Room Combination, Pantry, Quartz Counters, Smooth Ceilings, Walk-In Closet(s), Walk-In Shower
- Flooring: Simulated Wood, Tile
- Number of fireplaces: 1
- Fireplace features: Living Room
Interior area
- Total structure area: 2,103
- Total interior livable area: 2,103 sqft
- Finished area above ground: 2,103
- Finished area below ground: 0
Property
Parking
- Total spaces: 5
- Parking features: Concrete, Detached, Driveway, Garage
- Garage spaces: 2
Features
- Levels: Two
- Stories: 2
- Patio & porch: Deck, Patio, Porch, Rear Porch, Screened
- Exterior features: Rain Gutters
- Fencing: Back Yard, Partial
- Has view: Yes
Lot
- Size: 0.30 Acres
Details
- Additional structures: Garage(s), Shed(s)
- Parcel number: 0795251826
- Special conditions: Standard
Construction
Type & style
- Home type: SingleFamily
- Architectural style: Traditional, Transitional
- Property subtype: Single Family Residence, Residential
Materials
- Brick
- Roof: Shingle
Condition
- New construction: No
- Year built: 1973
Utilities & green energy
- Sewer: Public Sewer
- Water: Public
Community & neighborhood
Location
- Region: Raleigh
- Subdivision: Meredith Woods
Other
Other facts
- Road surface type: Paved
Price history
| Date | Event | Price |
|---|---|---|
| 1/22/2026 | Sold | $635,000-2.2%$302/sqft |
Source: | ||
| 12/11/2025 | Pending sale | $649,000$309/sqft |
Source: | ||
| 12/4/2025 | Price change | $649,000-0.2%$309/sqft |
Source: | ||
| 11/20/2025 | Listed for sale | $650,000-3.7%$309/sqft |
Source: | ||
| 11/19/2025 | Listing removed | $674,900$321/sqft |
Source: | ||
Public tax history
| Year | Property taxes | Tax assessment |
|---|---|---|
| 2025 | $2,407 +0.4% | $526,999 |
| 2024 | $2,397 -39.6% | $526,999 +45.4% |
| 2023 | $3,971 +7.6% | $362,510 |
Find assessor info on the county website
Neighborhood: Northwest Raleigh
Nearby schools
GreatSchools rating
- 5/10Stough ElementaryGrades: PK-5Distance: 0.6 mi
- 6/10Oberlin Middle SchoolGrades: 6-8Distance: 1.9 mi
- 7/10Needham Broughton HighGrades: 9-12Distance: 3.3 mi
Schools provided by the listing agent
- Elementary: Wake - Stough
- Middle: Wake - Oberlin
- High: Wake - Broughton
Source: Doorify MLS. This data may not be complete. We recommend contacting the local school district to confirm school assignments for this home.
Get a cash offer in 3 minutes
Find out how much your home could sell for in as little as 3 minutes with a no-obligation cash offer.
Estimated market value$634,500
Get a cash offer in 3 minutes
Find out how much your home could sell for in as little as 3 minutes with a no-obligation cash offer.
Estimated market value
$634,500


