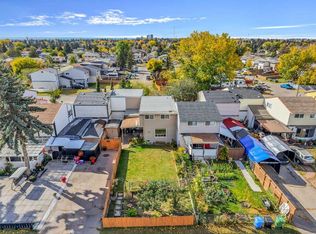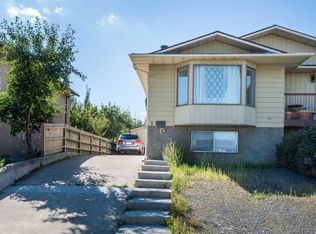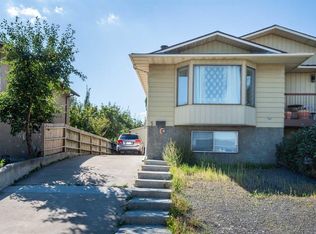Welcome to this spacious and well-kept Semi-Detached Bi-Level home available for rent in Calgary. This property features a functional layout with 4 bedrooms total, a developed lower level, and 2 driveway parking spots. Close to schools, shopping, parks, and with quick access to major roads and public transit, this home offers both comfort and accessibility. Home Features: Main Floor: Laminate flooring, a kitchen, full bathroom, and 2 generously sized bedrooms. Large windows in the living and kitchen areas bring in natural light throughout the day. Lower Level: Two additional bedrooms, a spacious rec room, and laundry with a washer and dryer included. Upgrades: The landlord is planning to add another full bathroom at the property. Backyard: West-facing yard with plenty of space to enjoy summer evenings or build a future garage. Location Highlights: Conveniently located near schools, grocery stores, shopping centers, and gas stations. Quick access to major roads: Memorial Drive, 52 Street, 16 Ave, Stoney Trail, and Deerfoot Trail just 15 minutes to downtown Calgary. Public transit nearby for an easy commute. Surrounded by parks, bike paths, playgrounds, and sports complexes for outdoor recreation. Tenants are responsible for utilities. Pets are allowed with a pet fee.
This property is off market, which means it's not currently listed for sale or rent on Zillow. This may be different from what's available on other websites or public sources.



