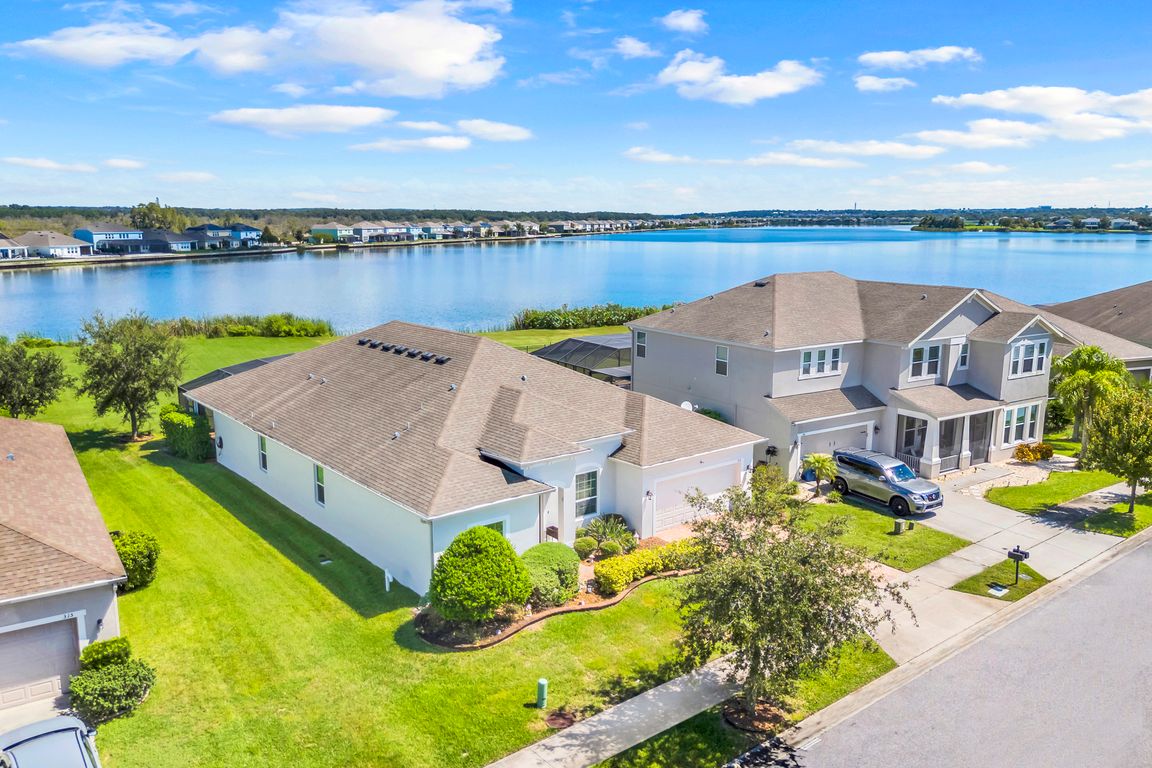
For sale
$700,000
4beds
2,979sqft
313 Blue Cypress Dr, Groveland, FL 34736
4beds
2,979sqft
Single family residence
Built in 2016
0.46 Acres
2 Attached garage spaces
$235 price/sqft
$203 monthly HOA fee
What's special
Screened lanaiLake viewsRefined finishesSecondary en suite bedroomGranite countertopsExpansive lake frontageSitting room
Welcome to this exceptional residence in the resort-style gated community of Waterside Pointe. Perfectly positioned on nearly half an acre (.46 acres) with expansive lake frontage, a rare find in this community. With over $60,000 in recent upgrades (2024), this home aims to please! All new light fixtures, crown molding, baseboards, ...
- 30 days |
- 1,035 |
- 29 |
Source: Stellar MLS,MLS#: G5102294 Originating MLS: Lake and Sumter
Originating MLS: Lake and Sumter
Travel times
Family Room
Kitchen
Primary Bedroom
Zillow last checked: 7 hours ago
Listing updated: October 09, 2025 at 01:14pm
Listing Provided by:
Tony Stanley 407-883-9694,
OPTIMA ONE REALTY, INC. 352-243-6784,
Heather Walker 352-449-5706,
OPTIMA ONE REALTY, INC.
Source: Stellar MLS,MLS#: G5102294 Originating MLS: Lake and Sumter
Originating MLS: Lake and Sumter

Facts & features
Interior
Bedrooms & bathrooms
- Bedrooms: 4
- Bathrooms: 4
- Full bathrooms: 3
- 1/2 bathrooms: 1
Primary bedroom
- Features: Walk-In Closet(s)
- Level: First
- Area: 208 Square Feet
- Dimensions: 16x13
Other
- Features: Walk-In Closet(s)
- Level: First
- Area: 345 Square Feet
- Dimensions: 23x15
Bedroom 3
- Features: Built-in Closet
- Level: First
- Area: 121 Square Feet
- Dimensions: 11x11
Bedroom 4
- Features: Built-in Closet
- Level: First
- Area: 132 Square Feet
- Dimensions: 11x12
Den
- Level: First
- Area: 110 Square Feet
- Dimensions: 11x10
Dining room
- Level: First
- Area: 100 Square Feet
- Dimensions: 10x10
Kitchen
- Level: First
- Area: 400 Square Feet
- Dimensions: 25x16
Living room
- Level: First
- Area: 345 Square Feet
- Dimensions: 23x15
Office
- Level: First
- Area: 99 Square Feet
- Dimensions: 9.9x10
Heating
- Central
Cooling
- Central Air
Appliances
- Included: Dishwasher, Dryer, Microwave, Range, Refrigerator, Washer
- Laundry: Inside
Features
- Ceiling Fan(s), Coffered Ceiling(s), Crown Molding, Open Floorplan, Split Bedroom, Stone Counters, Walk-In Closet(s)
- Flooring: Ceramic Tile, Luxury Vinyl
- Windows: Window Treatments
- Has fireplace: No
Interior area
- Total structure area: 3,944
- Total interior livable area: 2,979 sqft
Video & virtual tour
Property
Parking
- Total spaces: 2
- Parking features: Garage - Attached
- Attached garage spaces: 2
- Details: Garage Dimensions: 19x22
Features
- Levels: One
- Stories: 1
- Exterior features: Irrigation System
- Has view: Yes
- View description: Water, Lake
- Has water view: Yes
- Water view: Water,Lake
- Waterfront features: Canal Front, Lake, Waterfront, Lake Front, Lake Privileges
- Body of water: LAKE MEMORY
Lot
- Size: 0.46 Acres
- Dimensions: 70 x 290
- Features: Level, Oversized Lot
Details
- Parcel number: 222225001500030500
- Special conditions: None
Construction
Type & style
- Home type: SingleFamily
- Property subtype: Single Family Residence
Materials
- Block, Concrete
- Foundation: Slab
- Roof: Shingle
Condition
- New construction: No
- Year built: 2016
Utilities & green energy
- Sewer: Public Sewer
- Water: Public
- Utilities for property: BB/HS Internet Available
Community & HOA
Community
- Features: Canal Front, Community Boat Ramp, Dock, Fishing, Lake, Private Boat Ramp, Water Access, Waterfront, Clubhouse, Fitness Center, Gated Community - No Guard, Golf Carts OK, Playground, Pool, Sidewalks, Tennis Court(s)
- Subdivision: WATERSIDE POINTE PH 3
HOA
- Has HOA: Yes
- Amenities included: Basketball Court, Clubhouse, Fitness Center, Gated, Pickleball Court(s), Playground, Pool, Recreation Facilities, Tennis Court(s)
- Services included: Community Pool, Private Road, Recreational Facilities
- HOA fee: $203 monthly
- HOA name: Sentry Management / Justin Flynn
- HOA phone: 352-989-4423
- Pet fee: $0 monthly
Location
- Region: Groveland
Financial & listing details
- Price per square foot: $235/sqft
- Tax assessed value: $579,132
- Annual tax amount: $319
- Date on market: 9/25/2025
- Listing terms: Cash,Conventional,VA Loan
- Ownership: Fee Simple
- Total actual rent: 0
- Road surface type: Asphalt