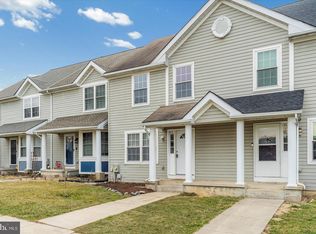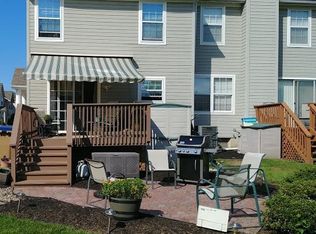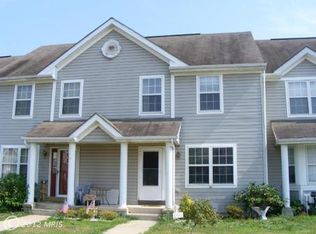Sold for $250,000
$250,000
313 Buttonwoods Rd, Elkton, MD 21921
3beds
1,295sqft
Townhouse
Built in 1996
2,003 Square Feet Lot
$249,800 Zestimate®
$193/sqft
$1,998 Estimated rent
Home value
$249,800
$215,000 - $292,000
$1,998/mo
Zestimate® history
Loading...
Owner options
Explore your selling options
What's special
Move-In Ready 3-Bedroom Townhome in Elkton – Backing to Open Space! Discover comfort and convenience, in this well-maintained 3-bedroom, 1.5-bath townhome offering 1,300 square feet of finished living space plus a large unfinished basement. Freshly painted with upgraded flooring and a beautifully updated half bath, this home is move-in ready and full of appeal. The well equipped kitchen features stainless steel appliances, a convenient breakfast bar, an eating nook and direct access to a spacious back deck overlooking open space—perfect for relaxing or entertaining. Downstairs, the expansive unfinished basement provides abundant storage or the opportunity to create additional living space to suit your needs. Ideally located near grocery stores, medical facilities, restaurants, and just minutes from Route 40, this home offers an easy commute and everyday convenience. Being sold AS-IS, this property is in good condition and ready for its next owner to move in and make it their own. Don’t miss this great opportunity in a sought-after Elkton location!
Zillow last checked: 8 hours ago
Listing updated: August 29, 2025 at 05:35am
Listed by:
Michele Meyer Burch 410-920-9730,
Patterson-Schwartz-Middletown
Bought with:
Dottie Walker, RSR002803
Empower Real Estate, LLC
Source: Bright MLS,MLS#: MDCC2018220
Facts & features
Interior
Bedrooms & bathrooms
- Bedrooms: 3
- Bathrooms: 2
- Full bathrooms: 1
- 1/2 bathrooms: 1
- Main level bathrooms: 1
Primary bedroom
- Features: Ceiling Fan(s), Flooring - Laminate Plank
- Level: Upper
Bedroom 2
- Features: Ceiling Fan(s), Flooring - Laminate Plank
- Level: Upper
Bedroom 3
- Features: Ceiling Fan(s), Flooring - Laminate Plank
- Level: Upper
Bathroom 1
- Features: Countertop(s) - Solid Surface, Flooring - Laminate Plank, Bathroom - Tub Shower
- Level: Upper
Basement
- Features: Basement - Unfinished
- Level: Lower
Dining room
- Features: Flooring - Laminate Plank
- Level: Main
Half bath
- Features: Flooring - Laminate Plank
- Level: Main
Kitchen
- Features: Breakfast Bar, Countertop(s) - Solid Surface, Crown Molding, Flooring - Laminate Plank, Eat-in Kitchen, Kitchen - Electric Cooking
- Level: Main
Laundry
- Level: Upper
Living room
- Features: Ceiling Fan(s), Crown Molding, Flooring - Laminate Plank, Living/Dining Room Combo
- Level: Main
Heating
- Forced Air, Heat Pump, Electric
Cooling
- Ceiling Fan(s), Central Air, Electric
Appliances
- Included: Electric Water Heater
- Laundry: Upper Level, Laundry Room
Features
- Breakfast Area, Ceiling Fan(s), Combination Dining/Living, Dining Area, Floor Plan - Traditional, Kitchen - Country, Eat-in Kitchen, Recessed Lighting
- Doors: Sliding Glass, Storm Door(s)
- Windows: Vinyl Clad
- Basement: Connecting Stairway,Space For Rooms,Unfinished
- Has fireplace: No
Interior area
- Total structure area: 1,295
- Total interior livable area: 1,295 sqft
- Finished area above ground: 1,295
- Finished area below ground: 0
Property
Parking
- Total spaces: 2
- Parking features: Paved, Parking Lot
Accessibility
- Accessibility features: None
Features
- Levels: Three
- Stories: 3
- Patio & porch: Deck
- Pool features: None
Lot
- Size: 2,003 sqft
- Features: Backs - Open Common Area
Details
- Additional structures: Above Grade, Below Grade
- Parcel number: 0803095215
- Zoning: R3
- Zoning description: Residential
- Special conditions: Standard
Construction
Type & style
- Home type: Townhouse
- Architectural style: Colonial
- Property subtype: Townhouse
Materials
- Vinyl Siding
- Foundation: Block
Condition
- New construction: No
- Year built: 1996
Utilities & green energy
- Electric: 200+ Amp Service
- Sewer: Public Sewer
- Water: Public
- Utilities for property: Above Ground, Water Available, Broadband
Community & neighborhood
Security
- Security features: Main Entrance Lock, Smoke Detector(s)
Location
- Region: Elkton
- Subdivision: The Courts
- Municipality: ELKTON
Other
Other facts
- Listing agreement: Exclusive Right To Sell
- Ownership: Fee Simple
Price history
| Date | Event | Price |
|---|---|---|
| 8/27/2025 | Sold | $250,000$193/sqft |
Source: | ||
| 7/16/2025 | Pending sale | $250,000$193/sqft |
Source: | ||
| 7/10/2025 | Listed for sale | $250,000+115.7%$193/sqft |
Source: | ||
| 1/6/2015 | Sold | $115,900$89/sqft |
Source: Public Record Report a problem | ||
| 11/15/2014 | Pending sale | $115,900$89/sqft |
Source: Long & Foster Real Estate #CC8497363 Report a problem | ||
Public tax history
| Year | Property taxes | Tax assessment |
|---|---|---|
| 2025 | -- | $147,467 +11% |
| 2024 | $2,299 +1.7% | $132,900 +2.3% |
| 2023 | $2,261 +1.1% | $129,933 -2.2% |
Find assessor info on the county website
Neighborhood: 21921
Nearby schools
GreatSchools rating
- 3/10Holly Hall Elementary SchoolGrades: PK-5Distance: 0.6 mi
- 6/10Bohemia Manor Middle SchoolGrades: 6-8Distance: 5.3 mi
- 7/10Bohemia Manor High SchoolGrades: 9-12Distance: 5.3 mi
Schools provided by the listing agent
- District: Cecil County Public Schools
Source: Bright MLS. This data may not be complete. We recommend contacting the local school district to confirm school assignments for this home.
Get a cash offer in 3 minutes
Find out how much your home could sell for in as little as 3 minutes with a no-obligation cash offer.
Estimated market value$249,800
Get a cash offer in 3 minutes
Find out how much your home could sell for in as little as 3 minutes with a no-obligation cash offer.
Estimated market value
$249,800


