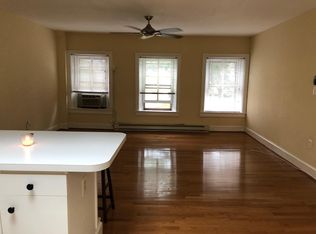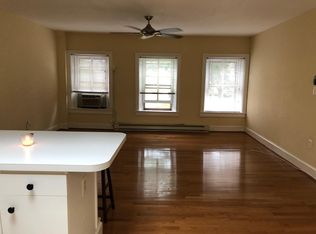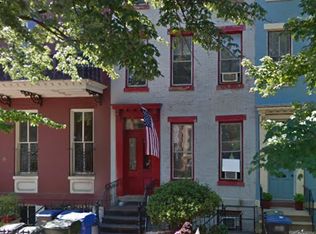Sold for $1,025,000 on 10/03/25
$1,025,000
313 C St SE, Washington, DC 20003
4beds
2,672sqft
Townhouse
Built in 1880
1,190 Square Feet Lot
$-- Zestimate®
$384/sqft
$8,771 Estimated rent
Home value
Not available
Estimated sales range
Not available
$8,771/mo
Zestimate® history
Loading...
Owner options
Explore your selling options
What's special
From the front stoop you can hear the Senate bells. The Capitol grounds, Library of Congress, and Capitol South Metro are all within approximately a three‑minute walk. That sort of proximity is almost impossible to replicate and commands premium rents from staffers, think‑tank fellows, and advocacy groups that need a nightly perch steps from the Dome. This classic brick façade, has 4 legal units per BBL, is offered with TOPA fully executed, delivered VACANT - no delays at settlement. Hold as an investment and consult your CPA about leveraging bonus depreciation to offset renovation costs, convert to a prime-location single-family home, or go the ultimate house-hack route—create two units, live in one, and generate rental income from the other. SOLD AS-IS All furnished photos are virtually staged
Zillow last checked: 8 hours ago
Listing updated: October 10, 2025 at 03:03am
Listed by:
Carol Kennedy 202-747-6060,
EXP Realty, LLC
Bought with:
Robert Soltani, 0225087431
Fairfax Realty of Tysons
Source: Bright MLS,MLS#: DCDC2214270
Facts & features
Interior
Bedrooms & bathrooms
- Bedrooms: 4
- Bathrooms: 4
- Full bathrooms: 4
- Main level bathrooms: 1
- Main level bedrooms: 1
Basement
- Area: 714
Heating
- Baseboard, Electric
Cooling
- Window Unit(s), Electric
Appliances
- Included: Gas Water Heater
Features
- Basement: Full,Front Entrance,Walk-Out Access,Improved,Finished
- Has fireplace: No
Interior area
- Total structure area: 2,856
- Total interior livable area: 2,672 sqft
- Finished area above ground: 2,142
- Finished area below ground: 530
Property
Parking
- Parking features: On Street
- Has uncovered spaces: Yes
Accessibility
- Accessibility features: None
Features
- Levels: Four
- Stories: 4
- Pool features: None
Lot
- Size: 1,190 sqft
- Features: Urban Land-Sassafras-Chillum
Details
- Additional structures: Above Grade, Below Grade
- Parcel number: 0791//0828
- Zoning: RF-1/CAP
- Special conditions: Standard
Construction
Type & style
- Home type: Townhouse
- Architectural style: Federal
- Property subtype: Townhouse
Materials
- Brick
- Foundation: Brick/Mortar
Condition
- New construction: No
- Year built: 1880
Utilities & green energy
- Sewer: Public Sewer
- Water: Public
Community & neighborhood
Location
- Region: Washington
- Subdivision: Capitol Hill
Other
Other facts
- Listing agreement: Exclusive Right To Sell
- Listing terms: Cash,Conventional,Bank Portfolio,FHA 203(k),Private Financing Available
- Ownership: Fee Simple
Price history
| Date | Event | Price |
|---|---|---|
| 10/3/2025 | Sold | $1,025,000-2.4%$384/sqft |
Source: | ||
| 9/13/2025 | Pending sale | $1,050,000$393/sqft |
Source: | ||
| 9/7/2025 | Price change | $1,050,000-12.5%$393/sqft |
Source: | ||
| 8/6/2025 | Listed for sale | $1,200,000$449/sqft |
Source: | ||
| 7/6/2021 | Listing removed | -- |
Source: Zillow Rental Manager | ||
Public tax history
| Year | Property taxes | Tax assessment |
|---|---|---|
| 2025 | $11,336 +1.4% | $1,333,650 +1.4% |
| 2024 | $11,175 +3.8% | $1,314,760 +3.8% |
| 2023 | $10,765 +5.1% | $1,266,510 +5.1% |
Find assessor info on the county website
Neighborhood: Capitol Hill
Nearby schools
GreatSchools rating
- 9/10Brent Elementary SchoolGrades: PK-5Distance: 0.1 mi
- 4/10Jefferson Middle School AcademyGrades: 6-8Distance: 1.2 mi
- 2/10Eastern High SchoolGrades: 9-12Distance: 1.2 mi
Schools provided by the listing agent
- District: District Of Columbia Public Schools
Source: Bright MLS. This data may not be complete. We recommend contacting the local school district to confirm school assignments for this home.

Get pre-qualified for a loan
At Zillow Home Loans, we can pre-qualify you in as little as 5 minutes with no impact to your credit score.An equal housing lender. NMLS #10287.


