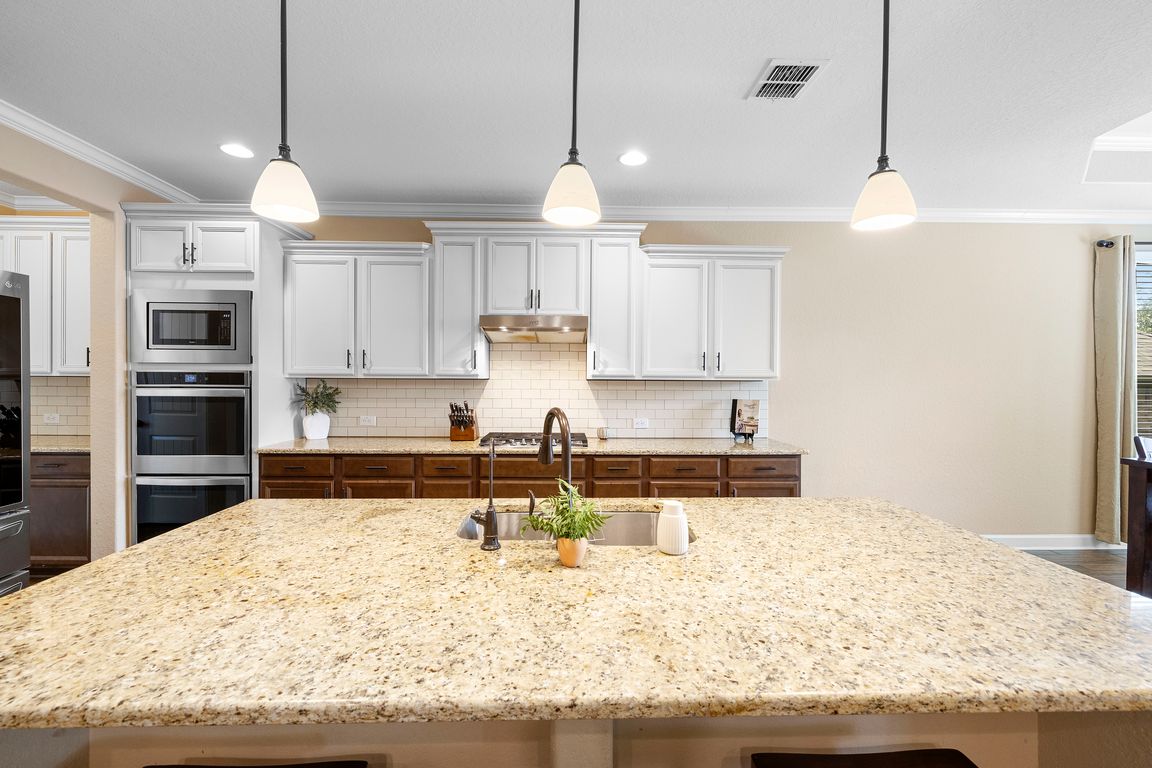
Pending
$490,000
4beds
3,187sqft
313 Canon Hill, Spring Branch, TX 78070
4beds
3,187sqft
Single family residence
Built in 2020
7,405 sqft
3 Garage spaces
$154 price/sqft
$419 annually HOA fee
What's special
Modern comfortContemporary finishesStainless steel appliancesFlexible spaceMature tree offering shadeNatural lightCovered patio
Welcome to 313 Canon Hill, a stunning Ashton Woods home in the sought-after Preserves at Singing Hills. Offering 3,187 sq ft of stylish design, modern comfort, and exceptional value with an ASSUMABLE FHA LOAN at just 2.75. This versatile floor plan features 4 spacious bedrooms, 3.5 bathrooms, a dedicated office, a ...
- 89 days
- on Zillow |
- 305 |
- 3 |
Source: SABOR,MLS#: 1869198
Travel times
Kitchen
Living Room
Primary Bedroom
Zillow last checked: 7 hours ago
Listing updated: July 29, 2025 at 01:28pm
Listed by:
Cynthia McGee TREC #664867 (210) 454-7768,
Magnolia Realty
Source: SABOR,MLS#: 1869198
Facts & features
Interior
Bedrooms & bathrooms
- Bedrooms: 4
- Bathrooms: 4
- Full bathrooms: 3
- 1/2 bathrooms: 1
Primary bedroom
- Features: Walk-In Closet(s), Ceiling Fan(s), Full Bath
- Area: 228
- Dimensions: 12 x 19
Bedroom 2
- Area: 156
- Dimensions: 13 x 12
Bedroom 3
- Area: 165
- Dimensions: 11 x 15
Bedroom 4
- Area: 150
- Dimensions: 10 x 15
Primary bathroom
- Features: Tub/Shower Separate, Separate Vanity, Double Vanity
- Area: 208
- Dimensions: 16 x 13
Dining room
- Area: 121
- Dimensions: 11 x 11
Family room
- Area: 420
- Dimensions: 15 x 28
Kitchen
- Area: 187
- Dimensions: 11 x 17
Office
- Area: 110
- Dimensions: 11 x 10
Heating
- Central, Electric
Cooling
- Two Central
Appliances
- Included: Microwave, Range, Gas Cooktop
- Laundry: Washer Hookup, Dryer Connection
Features
- Two Living Area, Separate Dining Room, Eat-in Kitchen, Kitchen Island, Breakfast Bar, Pantry, Study/Library, Game Room, Open Floorplan, Master Downstairs, Ceiling Fan(s)
- Flooring: Carpet, Ceramic Tile
- Windows: Window Coverings
- Has basement: No
- Has fireplace: No
- Fireplace features: Not Applicable
Interior area
- Total structure area: 3,187
- Total interior livable area: 3,187 sqft
Video & virtual tour
Property
Parking
- Total spaces: 3
- Parking features: Three Car Garage
- Garage spaces: 3
Features
- Levels: Two
- Stories: 2
- Patio & porch: Covered
- Pool features: None
- Fencing: Privacy
Lot
- Size: 7,405.2 Square Feet
- Features: Curbs
Details
- Parcel number: 500795017500
Construction
Type & style
- Home type: SingleFamily
- Property subtype: Single Family Residence
Materials
- Brick, Stone
- Foundation: Slab
- Roof: Composition
Condition
- Pre-Owned
- New construction: No
- Year built: 2020
Details
- Builder name: Ashton Woods
Utilities & green energy
- Electric: PEC
- Gas: CPS
- Water: CLWSC
Community & HOA
Community
- Features: None
- Subdivision: The Preserve At Singing Hills
HOA
- Has HOA: Yes
- HOA fee: $419 annually
- HOA name: THE PRESERVE AT SINGING HILLS
Location
- Region: Spring Branch
Financial & listing details
- Price per square foot: $154/sqft
- Tax assessed value: $518,730
- Annual tax amount: $12,138
- Price range: $490K - $490K
- Date on market: 5/22/2025
- Listing terms: Conventional,FHA,VA Loan,Cash,Other
- Road surface type: Paved