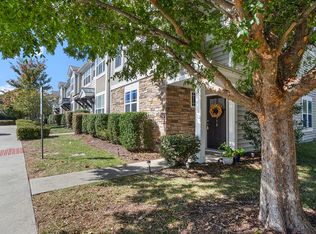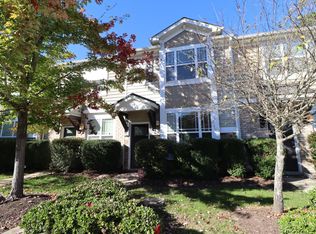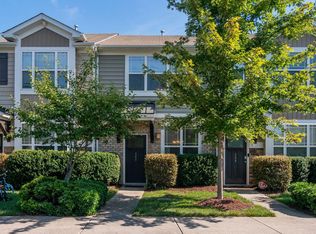Sold for $257,000 on 08/20/25
$257,000
313 Carthage Ct, Durham, NC 27703
2beds
1,351sqft
Townhouse, Residential
Built in 2011
871.2 Square Feet Lot
$254,900 Zestimate®
$190/sqft
$1,759 Estimated rent
Home value
$254,900
$240,000 - $270,000
$1,759/mo
Zestimate® history
Loading...
Owner options
Explore your selling options
What's special
This light filled craftsman style home has been lovingly maintained & updated with fresh neutral paint throughout! The covered front porch welcomes you into the main Living Area w. Triple Windows, Central Fireplace, Ceiling Fan and flows into the Formal Dining Area! Eat in Kitchen at the rear with ''pass through'' area looking into Dining, an abundance of cabinets and center island! There's a Breakfast Room + Food Pantry and Door leading to private rear Patio (complete w. storage room). Low maintenance laminate flooring has been installed (except baths and stairs) A turn staircase to the 2nd floor where you'll find Two spacious bedrooms with vaulted ceilings, each with its own full bath and ample closet space! Theres a half bath on the main floor. Blinds throughout, generous closet space, and all appliances convey (washer, dryer, fridge). Community amenities include pool, tennis, trails, clubhouse, and exterior maintenance. Excellent value in an unbeatable location! HVAC = 2023
Zillow last checked: 8 hours ago
Listing updated: October 28, 2025 at 01:10am
Listed by:
Jason Dalton 919-520-7067,
Keller Williams Realty,
Jarrett Jost 984-242-7757,
Keller Williams Realty
Bought with:
Camron Despain, 355342
Keller Williams Legacy
Source: Doorify MLS,MLS#: 10106519
Facts & features
Interior
Bedrooms & bathrooms
- Bedrooms: 2
- Bathrooms: 3
- Full bathrooms: 2
- 1/2 bathrooms: 1
Heating
- Central, Forced Air, Natural Gas
Cooling
- Ceiling Fan(s), Central Air, Electric
Appliances
- Included: Dishwasher, Disposal, Dryer, Electric Range, Ice Maker, Refrigerator, Washer
- Laundry: In Hall, Laundry Closet, Upper Level
Features
- Bathtub/Shower Combination, Ceiling Fan(s), Chandelier, Dining L, Eat-in Kitchen, Kitchen Island, Pantry, Separate Shower, Storage, Vaulted Ceiling(s), Walk-In Closet(s)
- Flooring: Carpet, Laminate, Vinyl
- Number of fireplaces: 1
- Fireplace features: Electric, Family Room
- Common walls with other units/homes: 2+ Common Walls
Interior area
- Total structure area: 1,351
- Total interior livable area: 1,351 sqft
- Finished area above ground: 1,351
- Finished area below ground: 0
Property
Parking
- Total spaces: 2
- Parking features: Assigned, Parking Lot
- Uncovered spaces: 2
Features
- Levels: Two
- Stories: 2
- Patio & porch: Patio
- Has view: Yes
Lot
- Size: 871.20 sqft
Details
- Parcel number: 0850502656
- Special conditions: Standard
Construction
Type & style
- Home type: Townhouse
- Architectural style: Traditional, Transitional
- Property subtype: Townhouse, Residential
- Attached to another structure: Yes
Materials
- Stone Veneer, Vinyl Siding
- Foundation: Slab
- Roof: Shingle
Condition
- New construction: No
- Year built: 2011
Details
- Builder name: Drees
Utilities & green energy
- Sewer: Public Sewer
- Water: Public
- Utilities for property: Cable Available, Electricity Connected, Natural Gas Connected, Sewer Connected, Water Connected
Community & neighborhood
Location
- Region: Durham
- Subdivision: Brightleaf at the Park
HOA & financial
HOA
- Has HOA: Yes
- HOA fee: $231 monthly
- Amenities included: Clubhouse, Fitness Center, Pool, Tennis Court(s), Trail(s), Trash
- Services included: Maintenance Grounds, Maintenance Structure, Road Maintenance, Snow Removal, Trash
Price history
| Date | Event | Price |
|---|---|---|
| 8/20/2025 | Sold | $257,000-1.1%$190/sqft |
Source: | ||
| 7/18/2025 | Pending sale | $259,900$192/sqft |
Source: | ||
| 7/17/2025 | Price change | $259,900-1.9%$192/sqft |
Source: | ||
| 6/30/2025 | Listed for sale | $265,000-1.8%$196/sqft |
Source: | ||
| 6/28/2025 | Listing removed | $269,900$200/sqft |
Source: | ||
Public tax history
| Year | Property taxes | Tax assessment |
|---|---|---|
| 2025 | $2,949 +19.7% | $297,445 +68.4% |
| 2024 | $2,464 +6.5% | $176,621 |
| 2023 | $2,314 +2.3% | $176,621 |
Find assessor info on the county website
Neighborhood: 27703
Nearby schools
GreatSchools rating
- 4/10Spring Valley Elementary SchoolGrades: PK-5Distance: 0.4 mi
- 5/10Neal MiddleGrades: 6-8Distance: 2.6 mi
- 1/10Southern School of Energy and SustainabilityGrades: 9-12Distance: 3.5 mi
Schools provided by the listing agent
- Elementary: Durham - Spring Valley
- Middle: Durham - Neal
- High: Durham - Southern
Source: Doorify MLS. This data may not be complete. We recommend contacting the local school district to confirm school assignments for this home.
Get a cash offer in 3 minutes
Find out how much your home could sell for in as little as 3 minutes with a no-obligation cash offer.
Estimated market value
$254,900
Get a cash offer in 3 minutes
Find out how much your home could sell for in as little as 3 minutes with a no-obligation cash offer.
Estimated market value
$254,900


