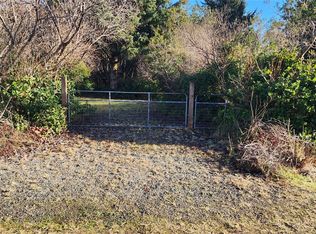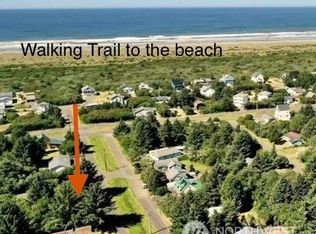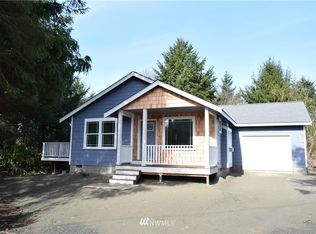Sold
Listed by:
Eric Butler,
North Beach Realty OS LLC
Bought with: WeLakeside
$335,000
313 Centaurus Avenue SW, Ocean Shores, WA 98569
3beds
1,270sqft
Single Family Residence
Built in 1971
10,341.14 Square Feet Lot
$330,000 Zestimate®
$264/sqft
$1,869 Estimated rent
Home value
$330,000
$257,000 - $422,000
$1,869/mo
Zestimate® history
Loading...
Owner options
Explore your selling options
What's special
Charming beach cottage perfect for full-time living or as a vacation retreat! This 3-bedroom, 2-bath home sits on an oversized (over 10k sq ft), fully fenced lot and includes a detached, oversized two car garage with amazing storage options. Features include a newer roof (2017), recently paved asphalt driveway, and turn-key convenience with most furnishings included. Nestled in a quiet neighborhood just blocks from the ocean via Taurus Blvd or Ocean Lake Way. Enjoy a spacious open-concept living, dining, and kitchen area, complete with a cozy propane fireplace insert—ideal for those crisp Ocean Shores days. Ample storage space for all your beach gear, a beautifully maintained home, and an exceptional yard make this a true coastal haven.
Zillow last checked: 8 hours ago
Listing updated: August 28, 2025 at 04:01am
Listed by:
Eric Butler,
North Beach Realty OS LLC
Bought with:
Cindy M Hoy, 47755
WeLakeside
Source: NWMLS,MLS#: 2367923
Facts & features
Interior
Bedrooms & bathrooms
- Bedrooms: 3
- Bathrooms: 2
- Full bathrooms: 2
- Main level bathrooms: 1
- Main level bedrooms: 1
Primary bedroom
- Level: Main
Bathroom full
- Level: Main
Dining room
- Level: Main
Entry hall
- Level: Main
Kitchen with eating space
- Level: Main
Living room
- Level: Main
Utility room
- Level: Main
Heating
- Fireplace, Fireplace Insert, Wall Unit(s), Electric
Cooling
- None
Appliances
- Included: Dishwasher(s), Dryer(s), Microwave(s), Refrigerator(s), Stove(s)/Range(s), Washer(s), Water Heater: Electric, Water Heater Location: Utility Room
Features
- Ceiling Fan(s)
- Flooring: Laminate, Vinyl Plank, Carpet
- Windows: Double Pane/Storm Window
- Basement: None
- Number of fireplaces: 1
- Fireplace features: Gas, Main Level: 1, Fireplace
Interior area
- Total structure area: 1,270
- Total interior livable area: 1,270 sqft
Property
Parking
- Total spaces: 2
- Parking features: Driveway, Detached Garage, Off Street, RV Parking
- Garage spaces: 2
Features
- Levels: Two
- Stories: 2
- Entry location: Main
- Patio & porch: Ceiling Fan(s), Double Pane/Storm Window, Fireplace, Water Heater
- Has view: Yes
- View description: Territorial
Lot
- Size: 10,341 sqft
- Dimensions: 65 x 169 x 66 x 148
- Features: Paved, Cable TV, Fenced-Fully, RV Parking
- Topography: Level
- Residential vegetation: Brush, Garden Space
Details
- Parcel number: 090700023900
- Zoning: R1
- Zoning description: Jurisdiction: City
- Special conditions: Standard
- Other equipment: Leased Equipment: Propane Tank; Peak Propane
Construction
Type & style
- Home type: SingleFamily
- Architectural style: A-Frame
- Property subtype: Single Family Residence
Materials
- Cement Planked, Wood Siding, Wood Products, Cement Plank
- Foundation: Poured Concrete
- Roof: Composition
Condition
- Good
- Year built: 1971
Utilities & green energy
- Electric: Company: Grays Harbor PUD
- Sewer: Sewer Connected, Company: City of Ocean Shores
- Water: Public, Company: City of Ocean Shores
- Utilities for property: Coast Communications, Coast Communications
Community & neighborhood
Community
- Community features: Athletic Court, Boat Launch, CCRs, Clubhouse, Golf, Park, Playground, Trail(s)
Location
- Region: Ocean Shores
- Subdivision: Ocean Shores
Other
Other facts
- Listing terms: Cash Out,Conventional,FHA,VA Loan
- Cumulative days on market: 56 days
Price history
| Date | Event | Price |
|---|---|---|
| 7/28/2025 | Sold | $335,000-5.6%$264/sqft |
Source: | ||
| 6/28/2025 | Pending sale | $355,000$280/sqft |
Source: | ||
| 6/25/2025 | Price change | $355,000-5.3%$280/sqft |
Source: | ||
| 5/3/2025 | Listed for sale | $375,000+242.5%$295/sqft |
Source: | ||
| 9/26/2014 | Sold | $109,500$86/sqft |
Source: | ||
Public tax history
| Year | Property taxes | Tax assessment |
|---|---|---|
| 2024 | $1,514 -0.8% | $239,040 -1.6% |
| 2023 | $1,526 -8.7% | $242,827 -5.1% |
| 2022 | $1,672 +3.8% | $255,756 +34.2% |
Find assessor info on the county website
Neighborhood: 98569
Nearby schools
GreatSchools rating
- 5/10Ocean Shores Elementary SchoolGrades: PK-5Distance: 0.4 mi
- 4/10North Beach Middle SchoolGrades: 6-8Distance: 2.9 mi
- 4/10North Beach High SchoolGrades: 9-12Distance: 2.9 mi
Schools provided by the listing agent
- Elementary: Ocean Shores Elem
- Middle: North Beach Mid
- High: North Beach High
Source: NWMLS. This data may not be complete. We recommend contacting the local school district to confirm school assignments for this home.

Get pre-qualified for a loan
At Zillow Home Loans, we can pre-qualify you in as little as 5 minutes with no impact to your credit score.An equal housing lender. NMLS #10287.



