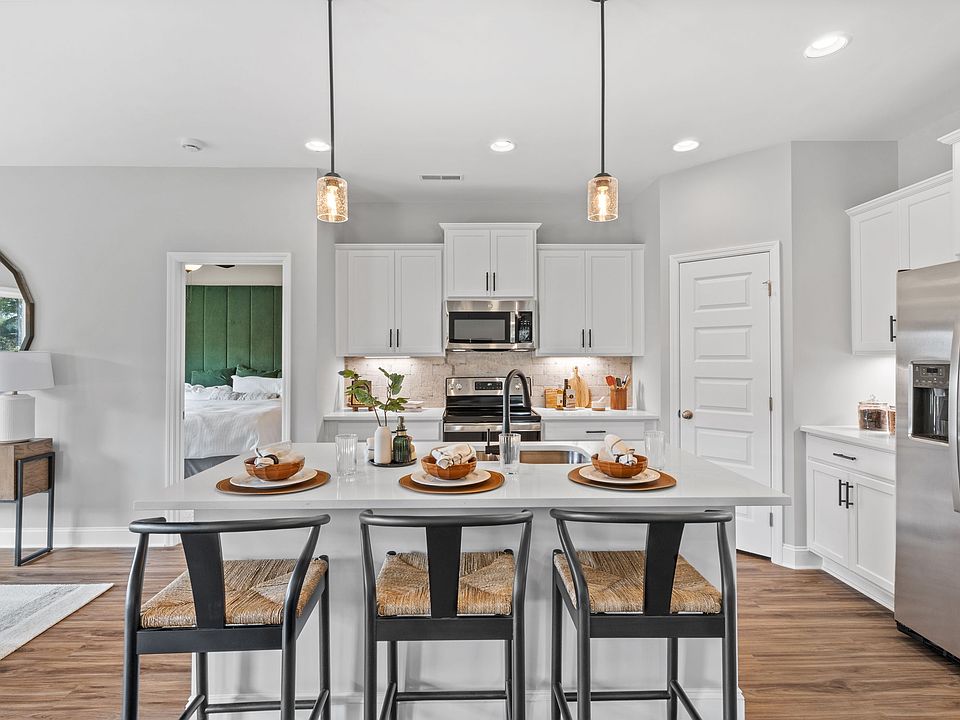Move In Ready! Special Rates Available! Discover the highly sought-after Asheville floor plan, offering a spacious and stylish layout with three bedrooms, including a private en-suite in the owner’s suite, and a well-appointed guest bathroom. Enjoy luxury vinyl plank flooring throughout the living and wet areas, beautiful painted cabinetry, quartz countertops, and an elegant backsplash in the kitchen. Additional features include a two-car garage, covered porch, fully sodded yard, and professional landscaping in the front. Located just 2.5 miles from HWY 231/431 in Meridianville, this home offers a Toney address with easy access to Downtown Huntsville, Redstone Arsenal and Toyota Field.
New construction
Special offer
$259,900
313 Cherokee Glen Ave, Toney, AL 35773
3beds
1,484sqft
Single Family Residence
Built in 2025
7,405.2 Square Feet Lot
$260,000 Zestimate®
$175/sqft
$13/mo HOA
What's special
Elegant backsplashQuartz countertopsPainted cabinetryCovered porchFully sodded yardProfessional landscaping
Call: (938) 333-3615
- 95 days |
- 87 |
- 6 |
Zillow last checked: 7 hours ago
Listing updated: September 10, 2025 at 12:12pm
Listed by:
Apryl Murphy 256-874-0580,
Davidson Homes LLC 4
Source: ValleyMLS,MLS#: 21893186
Travel times
Schedule tour
Select your preferred tour type — either in-person or real-time video tour — then discuss available options with the builder representative you're connected with.
Facts & features
Interior
Bedrooms & bathrooms
- Bedrooms: 3
- Bathrooms: 2
- Full bathrooms: 2
Rooms
- Room types: Foyer, Master Bedroom, Living Room, Bedroom 2, Dining Room, Bedroom 3, Kitchen, Utility Room, Bath:EnsuiteFull, Bath:GuestFull
Primary bedroom
- Level: First
- Area: 156
- Dimensions: 12 x 13
Bedroom 2
- Level: First
- Area: 110
- Dimensions: 11 x 10
Bedroom 3
- Level: First
- Area: 99
- Dimensions: 11 x 9
Kitchen
- Level: First
- Area: 120
- Dimensions: 10 x 12
Living room
- Level: First
- Area: 238
- Dimensions: 14 x 17
Heating
- Central 1, Electric
Cooling
- Central 1, Electric
Appliances
- Included: Dishwasher, Electric Water Heater, Range, Microwave
Features
- Has basement: No
- Has fireplace: No
- Fireplace features: None
Interior area
- Total interior livable area: 1,484 sqft
Video & virtual tour
Property
Parking
- Parking features: Driveway-Concrete, Garage-Attached, Garage-Two Car
Features
- Patio & porch: Covered Porch
Lot
- Size: 7,405.2 Square Feet
- Dimensions: 60 x 125
Details
- Parcel number: 580174
Construction
Type & style
- Home type: SingleFamily
- Architectural style: Craftsman
- Property subtype: Single Family Residence
Materials
- Foundation: Slab
Condition
- New Construction
- New construction: Yes
- Year built: 2025
Details
- Builder name: DAVIDSON HOMES LLC
Utilities & green energy
- Sewer: Private Sewer
- Water: Public
Community & HOA
Community
- Subdivision: Wood Trail
HOA
- Has HOA: Yes
- HOA fee: $150 annually
- HOA name: Elite Property Management
Location
- Region: Toney
Financial & listing details
- Price per square foot: $175/sqft
- Date on market: 7/2/2025
About the community
Trails
Welcome to Wood Trail, nestled in the heart of the charming Toney, AL. As Toney's premier home builder, Davidson Homes is proud to offer gorgeous single-family homes in this new bustling community.
Surrounded by the beauty of nature and north Alabama's stunning wildlife, Wood Trail offers easy access to top employers like Meta and Aerojet Rocketdyne. Just minutes away, you'll find yourself enjoying the endless opportunities of downtown Huntsville while still appreciating the cozy location of Wood Trail.
Families will love Wood Trail thanks to its excellent schools and wonderful community. And with homes starting from the $250,000s, homeownership has never been more affordable.
We can't wait to share this brand-new venture with you. Be one of the first homeowners in the beautiful community of Wood Trail! Schedule your tour today.
To explore our panoramic aerial view of the booming Wood Trail community, click HERE!
On-Demand, Self-Guided Home Tours Are Now Available Exclusively with Davidson Homes!
On-Demand, Self-Guided Home Tours Are Now Available Exclusively with Davidson Homes!Source: Davidson Homes, Inc.

